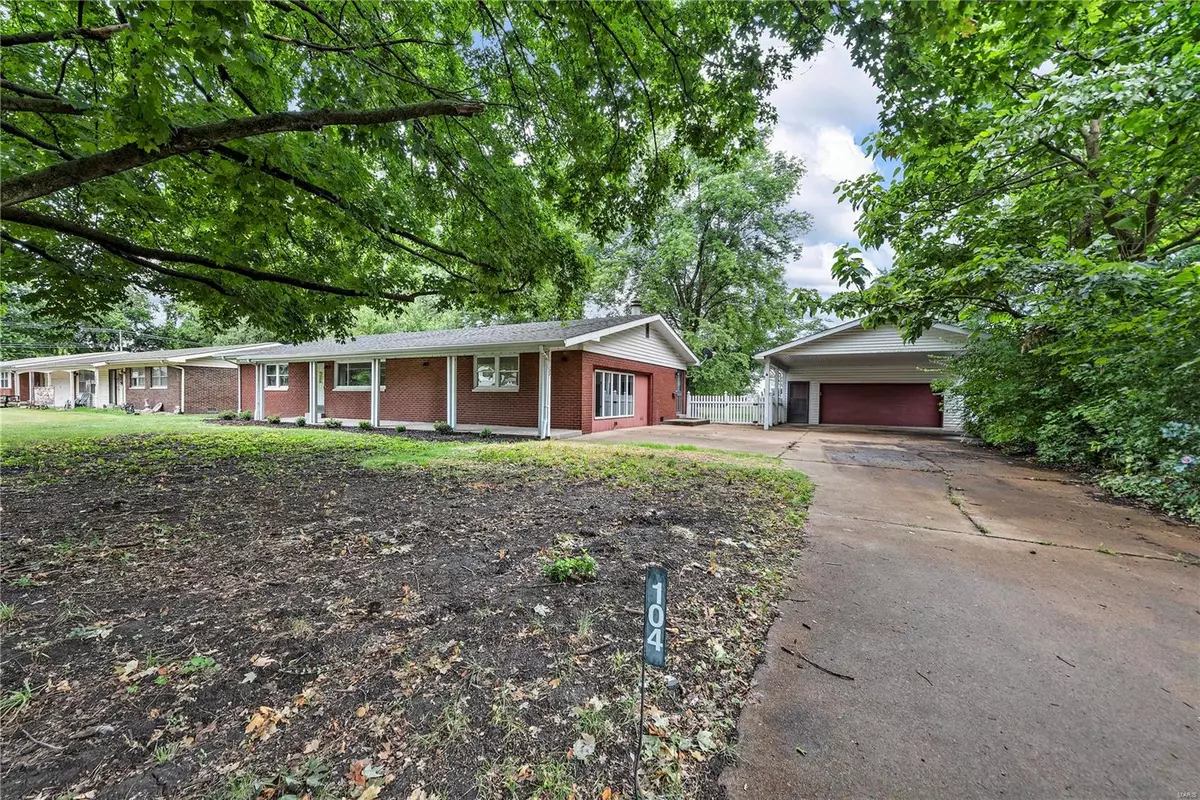$248,000
$225,000
10.2%For more information regarding the value of a property, please contact us for a free consultation.
104 Belle DR Fairview Heights, IL 62208
3 Beds
2 Baths
1,798 SqFt
Key Details
Sold Price $248,000
Property Type Single Family Home
Sub Type Residential
Listing Status Sold
Purchase Type For Sale
Square Footage 1,798 sqft
Price per Sqft $137
Subdivision Francis Ann Farms
MLS Listing ID 24042439
Sold Date 08/09/24
Style Ranch
Bedrooms 3
Full Baths 2
Construction Status 59
Year Built 1965
Building Age 59
Lot Size 0.640 Acres
Acres 0.64
Lot Dimensions See Plat
Property Description
RARE! Newly renovated three bed and 2 bath ranch with HUGE 4 car garage with workshop and carport. NEW: Roof, HVAC, Water heather, Kitchen, appliances and hall bath and landscaping. Light and bright living room with new carpeting leads to two amply sized beds which share a new hall bath. The master suite has its own bath. The new eat-in kitchen has white quartz counters, white cabinets and new stainless appliances with gas stove. L-shaped cabinets allow for serving and breakfast bar. The great room has a corner wood burning fireplace with brick hearth and large windows. Huge mud/ laundry room with new tiling. Home office or flex space leads into the kitchen. Large lot is tucked away near the end of a street and is fenced and level. 4 car or more garage has workshop and plenty of space to make the ultimate "Garagemahal."
Location
State IL
County St Clair-il
Rooms
Basement Crawl Space, None
Interior
Interior Features Carpets, Window Treatments
Heating Forced Air
Cooling Ceiling Fan(s), Electric
Fireplaces Number 1
Fireplaces Type Woodburning Fireplce
Fireplace Y
Appliance Dishwasher, Gas Oven, Refrigerator, Stainless Steel Appliance(s)
Exterior
Garage true
Garage Spaces 4.0
Waterfront false
Private Pool false
Building
Lot Description Chain Link Fence, Fencing, Level Lot, Wooded
Story 1
Sewer Public Sewer
Water Public
Architectural Style Traditional
Level or Stories One
Structure Type Brick Veneer
Construction Status 59
Schools
Elementary Schools Pontiac-W Holliday Dist 105
Middle Schools Pontiac-W Holliday Dist 105
High Schools Belleville High School-East
School District Pontiac-W Holliday Dist 105
Others
Ownership Private
Acceptable Financing Cash Only, Conventional, FHA, Government, VA
Listing Terms Cash Only, Conventional, FHA, Government, VA
Special Listing Condition Rehabbed, Renovated, None
Read Less
Want to know what your home might be worth? Contact us for a FREE valuation!

Our team is ready to help you sell your home for the highest possible price ASAP
Bought with Janet Freed






