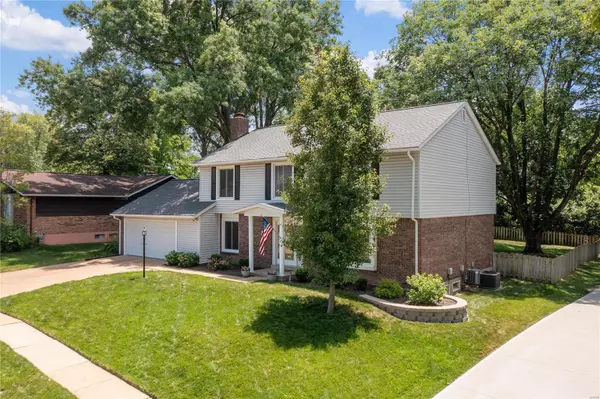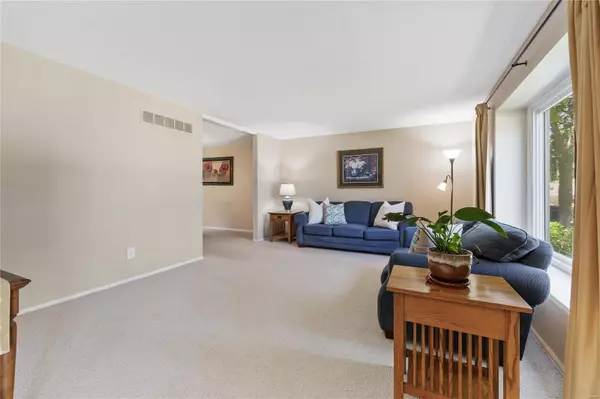$425,000
$429,900
1.1%For more information regarding the value of a property, please contact us for a free consultation.
1429 Timberwood LN St Louis, MO 63146
4 Beds
4 Baths
3,139 SqFt
Key Details
Sold Price $425,000
Property Type Single Family Home
Sub Type Residential
Listing Status Sold
Purchase Type For Sale
Square Footage 3,139 sqft
Price per Sqft $135
Subdivision Countryside Hill
MLS Listing ID 24038707
Sold Date 08/13/24
Style Other
Bedrooms 4
Full Baths 2
Half Baths 2
Construction Status 55
Year Built 1969
Building Age 55
Lot Size 8,568 Sqft
Acres 0.1967
Lot Dimensions 75 x 111
Property Description
Fantastic curb appeal is just the beginning of this immaculate home. With over 3,000 sq.ft. of living space, and so many updates, there’s so much to love! The main floor features light-filled LR and DR, cozy den w/FP that is currently used as a home office & updated kitchen w/huge walk-in pantry. A favorite feature is the kitchen view, with a wall of windows & sliding glass door overlooking the patio and gorgeous backyard. The 2nd floor features a spacious primary suite w/walk-in closet & updated bath (2022) with enlarged shower. Three additional nice-sized bedrooms and another updated bath (2022) complete this floor. The 4th bedroom offers versatile living space, and is currently set up as a multi-purpose room w/2nd floor laundry hookups & walls of cabinetry. The finished LL offers a spacious fam room, rec room and ½ bath. Other updates: roof & 2nd floor HVAC 2021, landscaping 2022. Enjoy the privacy of the fenced backyard, which backs to wooded common area – truly special!
Location
State MO
County St Louis
Area Parkway North
Rooms
Basement Bathroom in LL, Partially Finished, Rec/Family Area
Interior
Interior Features Carpets, Window Treatments, Walk-in Closet(s), Some Wood Floors
Heating Forced Air
Cooling Ceiling Fan(s), Electric
Fireplaces Number 1
Fireplaces Type Gas
Fireplace Y
Appliance Dishwasher, Microwave, Electric Oven, Refrigerator, Stainless Steel Appliance(s)
Exterior
Parking Features true
Garage Spaces 2.0
Private Pool false
Building
Lot Description Backs to Trees/Woods, Wood Fence
Story 2
Sewer Public Sewer
Water Public
Architectural Style Traditional
Level or Stories Two
Structure Type Brick,Vinyl Siding
Construction Status 55
Schools
Elementary Schools Craig Elem.
Middle Schools Northeast Middle
High Schools Parkway North High
School District Parkway C-2
Others
Ownership Private
Acceptable Financing Cash Only, Conventional, RRM/ARM
Listing Terms Cash Only, Conventional, RRM/ARM
Special Listing Condition None
Read Less
Want to know what your home might be worth? Contact us for a FREE valuation!

Our team is ready to help you sell your home for the highest possible price ASAP
Bought with Mark Scholtz






