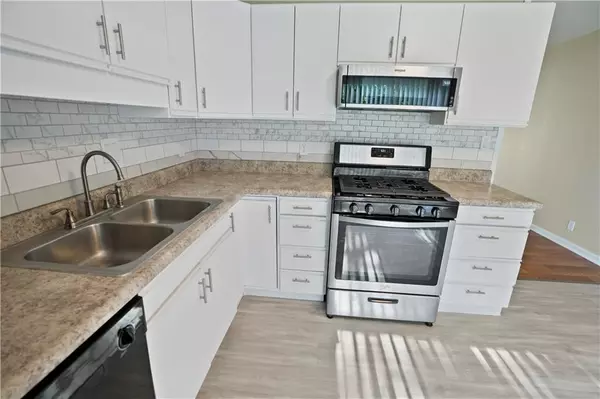$235,000
$235,000
For more information regarding the value of a property, please contact us for a free consultation.
902 Choctaw ST Independence, MO 64056
4 Beds
2 Baths
1,404 SqFt
Key Details
Sold Price $235,000
Property Type Single Family Home
Sub Type Single Family Residence
Listing Status Sold
Purchase Type For Sale
Square Footage 1,404 sqft
Price per Sqft $167
Subdivision Far View Heights
MLS Listing ID 2498684
Sold Date 08/16/24
Style Traditional
Bedrooms 4
Full Baths 1
Half Baths 1
Originating Board hmls
Year Built 1964
Annual Tax Amount $2,548
Lot Size 7,760 Sqft
Acres 0.17814508
Property Description
**Charming 4 Bed, 2 Bath Home with Modern Updates** Welcome to this beautifully updated 4-bedroom, 2-bathroom home, perfect for comfortable living and entertaining. The master suite offers a private retreat, while the entire home boasts fresh interior paint for a bright, modern feel. The exterior has been meticulously maintained with new siding and a fresh coat of paint, ensuring great curb appeal. Step inside to discover life-proof flooring throughout, providing durability and style. The open kitchen is ideal for culinary enthusiasts and gatherings. The finished basement includes a spacious 4th bedroom, offering flexibility for guests or a home office. Situated on a treed lot, the fenced backyard is perfect for your fur babies to play safely. The oversized one-car garage includes a workbench, making it a great space for DIY projects. This home is move-in ready and waiting for you to make it your own. Don't miss the opportunity to see it in person! Bienvenido a esta casa bellamente renovada de 4 dormitorios y 2 baños, perfecta para una vida cómoda y entretenida. La suite principal ofrece un retiro privado, mientras que toda la casa cuenta con pintura interior fresca para una sensación luminosa y moderna. El exterior se ha mantenido meticulosamente con revestimiento nuevo y una nueva capa de pintura, lo que garantiza un gran atractivo exterior. Ingrese para descubrir pisos resistentes a la vida en todas partes, que brindan durabilidad y estilo. La cocina abierta es ideal para entusiastas culinarios y reuniones. El sótano terminado incluye un cuarto dormitorio espacioso, que ofrece flexibilidad para invitados o una oficina en casa. Ubicado en un lote arbolado, el patio trasero cercado es perfecto para que tus bebés peludos jueguen de manera segura. El garaje de gran tamaño para un auto incluye un banco de trabajo, lo que lo convierte en un excelente espacio para proyectos de bricolaje. Esta casa está lista para mudarse y esperando que la hagas tuya.
Location
State MO
County Jackson
Rooms
Other Rooms Family Room, Main Floor Master
Basement Basement BR, Finished
Interior
Heating Natural Gas
Cooling Electric
Flooring Luxury Vinyl Plank, Wood
Fireplace N
Appliance Dishwasher, Disposal, Free-Standing Electric Oven, Gas Range, Stainless Steel Appliance(s)
Exterior
Exterior Feature Sat Dish Allowed
Garage true
Garage Spaces 1.0
Fence Metal
Roof Type Composition
Building
Lot Description City Lot, Treed
Entry Level Split Entry
Sewer City/Public
Water Public
Structure Type Frame
Schools
High Schools Fort Osage
School District Fort Osage
Others
Ownership Private
Acceptable Financing Cash, Conventional, FHA, VA Loan
Listing Terms Cash, Conventional, FHA, VA Loan
Read Less
Want to know what your home might be worth? Contact us for a FREE valuation!

Our team is ready to help you sell your home for the highest possible price ASAP







