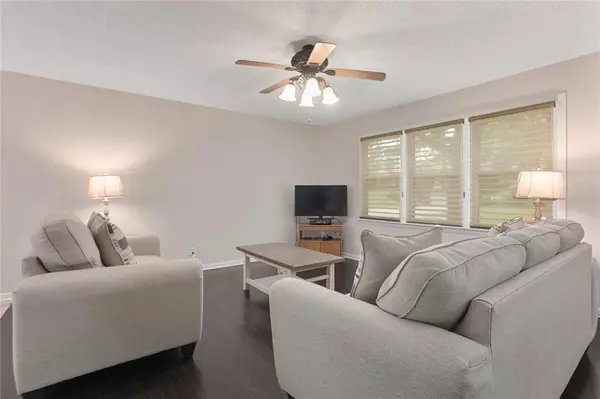$225,000
$225,000
For more information regarding the value of a property, please contact us for a free consultation.
4003 Woodbury ST Independence, MO 64055
3 Beds
2 Baths
1,644 SqFt
Key Details
Sold Price $225,000
Property Type Single Family Home
Sub Type Single Family Residence
Listing Status Sold
Purchase Type For Sale
Square Footage 1,644 sqft
Price per Sqft $136
Subdivision Stewart Heights East
MLS Listing ID 2499516
Sold Date 08/21/24
Style Traditional
Bedrooms 3
Full Baths 1
Half Baths 1
Originating Board hmls
Year Built 1966
Annual Tax Amount $2,420
Lot Size 9,091 Sqft
Acres 0.20870064
Lot Dimensions 113X83
Property Description
Wonderful Home freshly painted a neutral color. Exterior is brick with vinyl siding. There are 3 bedrooms and Full bath upstairs and a family room downstairs and half bath along with a laundry room. Some Stainless-steel appliances in the Kitchen with NEW microwave, Pantry and moveable Kitchen Island. Cabinets newly painted. Also, there is a nice space for a large dining table. Master Bedroom has access to main floor bathroom. The Main Floor bath has tile shower with a double vanity, heated floors and good storage. Cozy Family room downstairs with electric fireplace that walks out into the sunroom/screened in patio that has heated floors. SO much to offer and close to the highway and shopping. Call for a showing today!
Location
State MO
County Jackson
Rooms
Other Rooms Sun Room
Basement Finished, Walk Out
Interior
Interior Features Ceiling Fan(s), Kitchen Island, Painted Cabinets, Pantry, Prt Window Cover
Heating Electric
Cooling Electric
Flooring Carpet, Ceramic Floor, Wood
Fireplaces Number 1
Fireplaces Type Basement, Electric
Fireplace Y
Appliance Cooktop, Dishwasher, Disposal, Dryer, Microwave, Refrigerator, Free-Standing Electric Oven, Washer
Laundry Dryer Hookup-Ele, Laundry Room
Exterior
Garage true
Garage Spaces 2.0
Fence Metal
Roof Type Composition
Building
Lot Description City Lot, Treed
Entry Level Split Entry
Sewer City/Public
Water Public
Structure Type Brick Veneer,Vinyl Siding
Schools
Elementary Schools Sycamore Hills
Middle Schools Pioneer Ridge
High Schools Truman
School District Independence
Others
Ownership Estate/Trust
Acceptable Financing Cash, Conventional, FHA, VA Loan
Listing Terms Cash, Conventional, FHA, VA Loan
Special Listing Condition Standard, As Is
Read Less
Want to know what your home might be worth? Contact us for a FREE valuation!

Our team is ready to help you sell your home for the highest possible price ASAP







