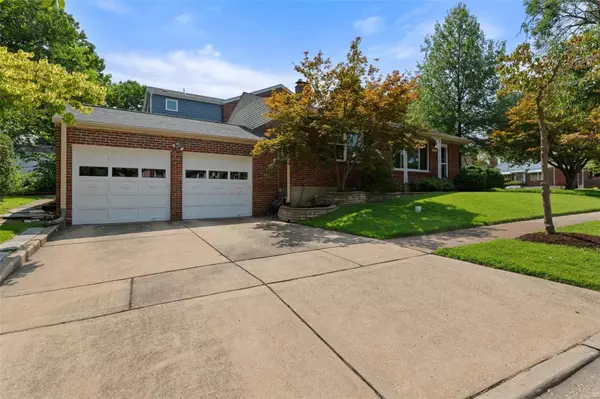$320,000
$300,000
6.7%For more information regarding the value of a property, please contact us for a free consultation.
1744 McCready AVE St Louis, MO 63117
2 Beds
2 Baths
1,461 SqFt
Key Details
Sold Price $320,000
Property Type Single Family Home
Sub Type Residential
Listing Status Sold
Purchase Type For Sale
Square Footage 1,461 sqft
Price per Sqft $219
Subdivision Pennsylvania Park 1
MLS Listing ID 24037594
Sold Date 08/22/24
Style Ranch
Bedrooms 2
Full Baths 1
Half Baths 1
Construction Status 71
Year Built 1953
Building Age 71
Lot Size 6,482 Sqft
Acres 0.1488
Lot Dimensions Irregular (see tax record)
Property Description
Est 1953: Move-in-ready, super sharp 2+ bedroom, 1.5 bathroom ranch home, centrally located in sought-after Richmond Heights! Featuring crisp curb appeal, this corner lot home lives bigger than it appears w/its finished lower level & ATTACHED 2-car garage! Step inside to find warm hardwood floors throughout the main level with a spacious living room that overlooks an open-concept dining area and an updated, bright kitchen. 2 spacious bedrooms w/good closet space and a full bath complete the main level. The lower level is partially finished and offers great addt'l flex spaces (family/rec room, addt'l sleeping area, office or gym = you choose!) plus a convenient half bath. Additionally, the storage area has built-in shelving & laundry hook-ups, and connects directly to the attached 2-car garage! Out back find a great low maintenance backyard & a spacious corner lot out front. Located minutes from almost anywhere + a new roof in 2021 makes this a home that won’t last long — so HURRY HOME!
Location
State MO
County St Louis
Area Maplewood-Rchmnd Hts
Rooms
Basement Bathroom in LL, Full, Partially Finished, Concrete, Radon Mitigation System, Sump Pump
Interior
Interior Features Window Treatments, Some Wood Floors
Heating Forced Air
Cooling Electric
Fireplaces Number 1
Fireplaces Type Woodburning Fireplce
Fireplace Y
Appliance Dishwasher, Disposal, Microwave, Gas Oven, Refrigerator
Exterior
Garage true
Garage Spaces 2.0
Private Pool false
Building
Lot Description Corner Lot, Fencing, Sidewalks, Streetlights
Story 1
Sewer Public Sewer
Water Public
Architectural Style Traditional
Level or Stories One
Structure Type Brick Veneer
Construction Status 71
Schools
Elementary Schools Mrh Elementary
Middle Schools Mrh Middle
High Schools Maplewood-Richmond Hgts. High
School District Maplewood-Richmond Heights
Others
Ownership Private
Acceptable Financing Cash Only, Conventional, FHA, VA
Listing Terms Cash Only, Conventional, FHA, VA
Special Listing Condition None
Read Less
Want to know what your home might be worth? Contact us for a FREE valuation!

Our team is ready to help you sell your home for the highest possible price ASAP
Bought with Patricia Greenemay






