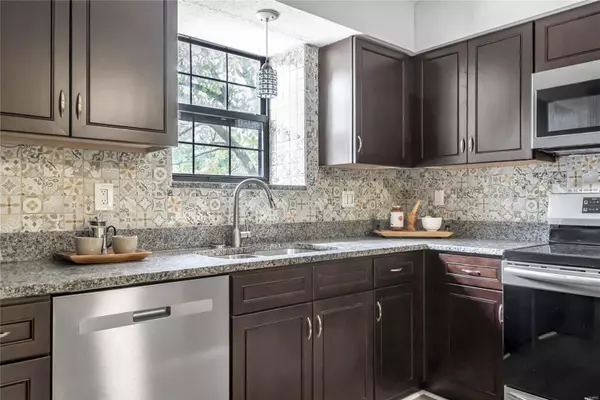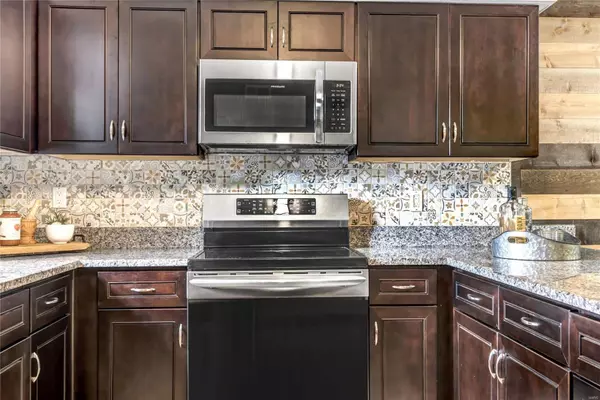$200,000
$205,000
2.4%For more information regarding the value of a property, please contact us for a free consultation.
12973 Bryce Canyon DR #E Maryland Heights, MO 63043
2 Beds
2 Baths
1,302 SqFt
Key Details
Sold Price $200,000
Property Type Condo
Sub Type Condo/Coop/Villa
Listing Status Sold
Purchase Type For Sale
Square Footage 1,302 sqft
Price per Sqft $153
Subdivision Parkside Condo Tr B
MLS Listing ID 24031890
Sold Date 08/22/24
Style Townhouse
Bedrooms 2
Full Baths 2
Construction Status 37
HOA Fees $479/mo
Year Built 1987
Building Age 37
Lot Size 6,490 Sqft
Acres 0.149
Property Description
Beautifully renovated 2 bed/2 bath condo with amazing wooded view! Hands down one of the most beautiful units in Parkside Condos with 1st class renovations, all completed over the last 2 years. Fantastic new kitchen with custom cabinets, granite counters, stainless appliances, custom tile backsplash and breakfast bar. You'll love the open floor plan, new luxury vinyl plank flooring and spectacular vaulted dining/living rooms with wood burning fireplace. The main floor also offers a spacious bedroom, renovated full bath and washer/dryer that can stay! Upstairs you'll find a cool loft master bedroom suite with huge walk-in closet and renovated full bath. Add'l features include a lovely covered deck, new carpeting, new HVAC with transferrable warranty, new water heater, fresh paint, carport & fabulous neighborhood pool...all just steps from the hiking trail to Creve Coeur Park. Close to shops, restaurants and all Maryland Heights has to offer! This beauty will have you at hello:-)
Location
State MO
County St Louis
Area Pattonville
Rooms
Basement None
Interior
Interior Features Open Floorplan, Carpets, Vaulted Ceiling, Walk-in Closet(s)
Heating Forced Air
Cooling Ceiling Fan(s), Electric
Fireplaces Number 1
Fireplaces Type Woodburning Fireplce
Fireplace Y
Appliance Dishwasher, Disposal, Dryer, Ice Maker, Microwave, Electric Oven, Refrigerator, Washer
Exterior
Parking Features false
Amenities Available In Ground Pool, Private Laundry Hkup, Trail(s)
Private Pool false
Building
Lot Description Backs to Trees/Woods, Park Adjacent
Story 2
Sewer Public Sewer
Water Public
Architectural Style Traditional
Level or Stories Two
Structure Type Frame
Construction Status 37
Schools
Elementary Schools Rose Acres Elem.
Middle Schools Holman Middle
High Schools Pattonville Sr. High
School District Pattonville R-Iii
Others
HOA Fee Include Some Insurance,Maintenance Grounds,Pool,Sewer,Snow Removal,Trash,Water
Ownership Private
Acceptable Financing Cash Only, Owner May Finance
Listing Terms Cash Only, Owner May Finance
Special Listing Condition Owner Occupied, Renovated, None
Read Less
Want to know what your home might be worth? Contact us for a FREE valuation!

Our team is ready to help you sell your home for the highest possible price ASAP
Bought with Ryan Hansen






