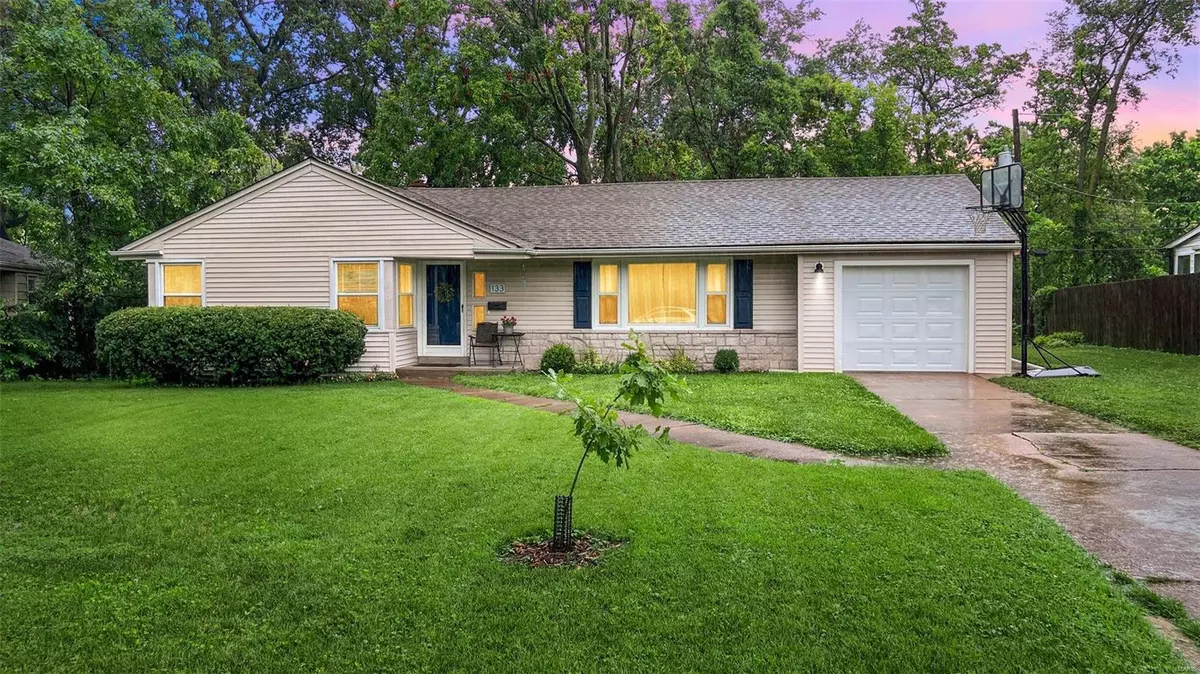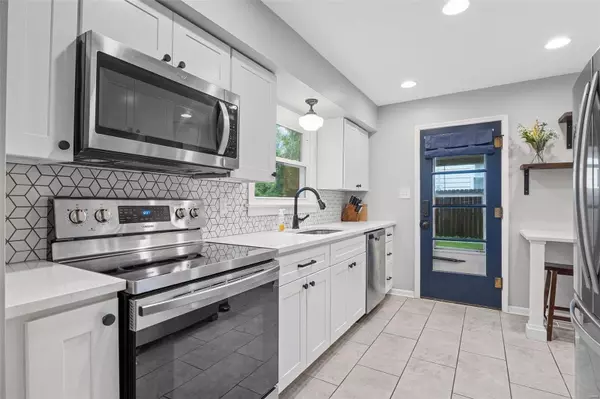$385,000
$385,000
For more information regarding the value of a property, please contact us for a free consultation.
133 Timbercrest RD St Louis, MO 63122
4 Beds
2 Baths
2,067 SqFt
Key Details
Sold Price $385,000
Property Type Single Family Home
Sub Type Residential
Listing Status Sold
Purchase Type For Sale
Square Footage 2,067 sqft
Price per Sqft $186
Subdivision Huntleigh Hills
MLS Listing ID 24043653
Sold Date 08/19/24
Style Ranch
Bedrooms 4
Full Baths 2
Construction Status 73
HOA Fees $4/ann
Year Built 1951
Building Age 73
Lot Size 8,686 Sqft
Acres 0.1994
Lot Dimensions .199
Property Description
This charming 4-bedroom, 2-bath ranch home combines modern updates with timeless elegance, creating the perfect sanctuary for its next owner. Step inside to discover a bright and airy living space featuring new lighting, sleek 6-panel doors, and stunning flooring throughout. The spacious living room boasts a custom panel wall and a large window that bathes the room in natural light, offering a warm and inviting atmosphere. Each bedroom offers generous closet space and windows, providing comfort and tranquility. Approaching the kitchen, you notice the pristine white cabinetry, luxurious quartz countertops, a stylish tile backsplash, and stainless-steel appliances. The newly finished basement provides an additional bedroom with a completely customized full bath, featuring modern fixtures, and a spacious walk-in shower. With a newer roof, sump along, and an attached garage with an EV charger, you don't want to miss the opportunity to own this beautiful home!
Location
State MO
County St Louis
Area Kirkwood
Rooms
Basement Bathroom in LL, Full, Partially Finished, Rec/Family Area
Interior
Interior Features Open Floorplan, Carpets, Walk-in Closet(s), Some Wood Floors
Heating Forced Air
Cooling Ceiling Fan(s), Electric
Fireplaces Number 2
Fireplaces Type Non Functional
Fireplace Y
Appliance Dishwasher, Disposal, Microwave, Electric Oven, Stainless Steel Appliance(s)
Exterior
Garage true
Garage Spaces 1.0
Waterfront false
Private Pool false
Building
Lot Description Level Lot, Sidewalks, Streetlights
Story 1
Sewer Public Sewer
Water Public
Architectural Style Traditional
Level or Stories One
Structure Type Brick Veneer,Vinyl Siding
Construction Status 73
Schools
Elementary Schools F. P. Tillman Elem.
Middle Schools North Kirkwood Middle
High Schools Kirkwood Sr. High
School District Kirkwood R-Vii
Others
Ownership Private
Acceptable Financing Cash Only, Conventional, FHA, VA
Listing Terms Cash Only, Conventional, FHA, VA
Special Listing Condition None
Read Less
Want to know what your home might be worth? Contact us for a FREE valuation!

Our team is ready to help you sell your home for the highest possible price ASAP
Bought with David Hofer






