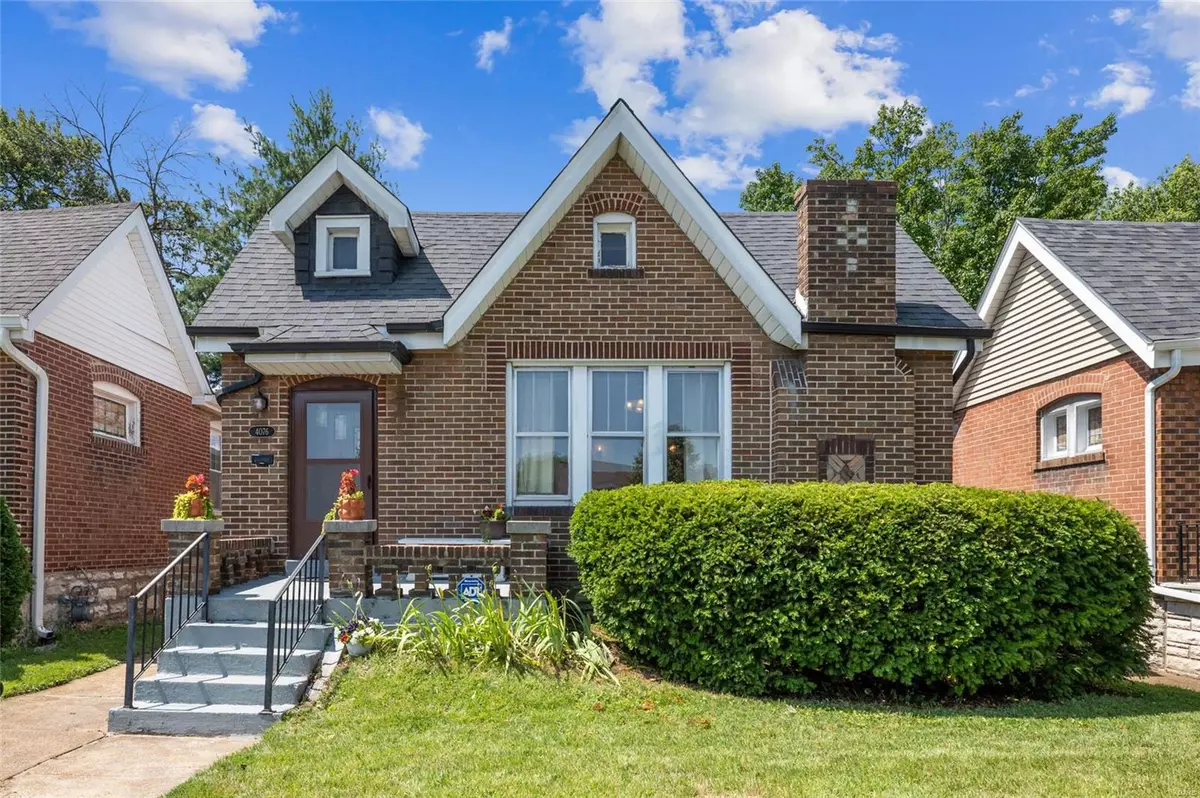$225,000
$224,900
For more information regarding the value of a property, please contact us for a free consultation.
4076 Quincy ST St Louis, MO 63116
2 Beds
2 Baths
1,107 SqFt
Key Details
Sold Price $225,000
Property Type Single Family Home
Sub Type Residential
Listing Status Sold
Purchase Type For Sale
Square Footage 1,107 sqft
Price per Sqft $203
Subdivision Carondelet Park Terrace
MLS Listing ID 24046888
Sold Date 08/26/24
Style Bungalow / Cottage
Bedrooms 2
Full Baths 1
Half Baths 1
Construction Status 96
Year Built 1928
Building Age 96
Lot Size 4,138 Sqft
Acres 0.095
Lot Dimensions 35 x 120 x 35 x 120
Property Description
Come explore the charm of this Boulevard Heights all brick bungalow! This well-maintained 2-bedroom, 1.5-bathroom home is ideally located just a block and a half from picturesque Carondelet Park. Nestled in a peaceful neighborhood adorned with delightful gingerbread architecture and original stained-glass windows, this residence boasts a detached one-car garage with opener, additional carport parking, and a full walk-out basement for ample storage. Inside, abundant natural light accentuates the gleaming original hardwood floors. There is a large living room with decorative fireplace that has a beautiful stained-glass window above it. There is a huge deck out back that is perfect for outdoor entertaining that also features a hot tub. Recent updates include a new furnace in 2021 and a half bath in the basement. With its historical character and numerous desirable features, this home is a true gem that must be seen to be fully appreciated.
Location
State MO
County St Louis City
Area South City
Rooms
Basement Bathroom in LL, Full, Unfinished, Walk-Out Access
Interior
Interior Features Historic/Period Mlwk, Window Treatments, Some Wood Floors
Heating Forced Air
Cooling Electric
Fireplaces Number 1
Fireplaces Type Non Functional
Fireplace Y
Appliance Gas Oven, Refrigerator, Stainless Steel Appliance(s)
Exterior
Parking Features true
Garage Spaces 1.0
Amenities Available Spa/Hot Tub
Private Pool false
Building
Lot Description Fencing, Level Lot, Sidewalks
Story 1
Sewer Public Sewer
Water Public
Architectural Style Traditional
Level or Stories One
Structure Type Brick
Construction Status 96
Schools
Elementary Schools Woerner Elem.
Middle Schools Long Middle Community Ed. Center
High Schools Roosevelt High
School District St. Louis City
Others
Ownership Private
Acceptable Financing Cash Only, Conventional, FHA, VA
Listing Terms Cash Only, Conventional, FHA, VA
Special Listing Condition None
Read Less
Want to know what your home might be worth? Contact us for a FREE valuation!

Our team is ready to help you sell your home for the highest possible price ASAP
Bought with Ashley Unland






