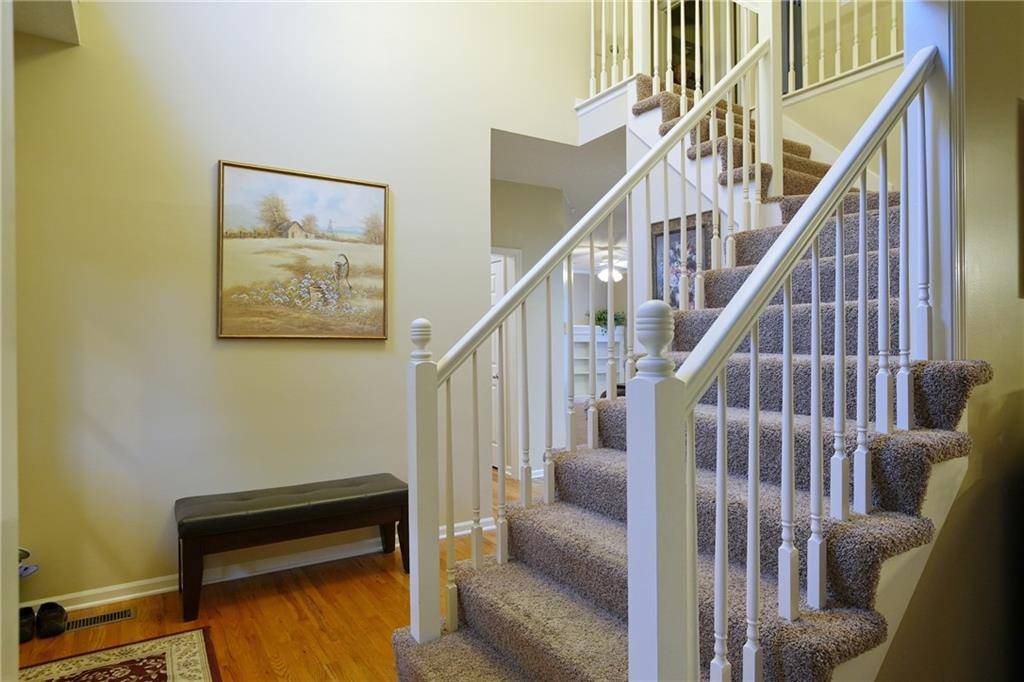$495,000
$495,000
For more information regarding the value of a property, please contact us for a free consultation.
7865 W 152nd ST Overland Park, KS 66223
4 Beds
4 Baths
3,176 SqFt
Key Details
Sold Price $495,000
Property Type Single Family Home
Sub Type Single Family Residence
Listing Status Sold
Purchase Type For Sale
Square Footage 3,176 sqft
Price per Sqft $155
Subdivision Kingston By The Park
MLS Listing ID 2495166
Sold Date 08/26/24
Style Traditional
Bedrooms 4
Full Baths 3
Half Baths 1
HOA Fees $54/ann
Year Built 1994
Annual Tax Amount $4,361
Lot Size 8,879 Sqft
Acres 0.20383379
Property Sub-Type Single Family Residence
Source hmls
Property Description
Welcome to Kingston by the Park, where luxury and convenience meet in perfect harmony. Nestled within this vibrant community, you'll find yourself mere steps away from the tranquil lake, inviting you to embrace the beauty of nature through leisurely walks and peaceful fishing excursions. Dive into relaxation at the community pool, perfect for swimming enthusiasts of all ages, while the nearby playground ensures endless fun for the little ones. This splendid 4-bedroom, 3.5-bathroom home epitomizes modern comfort and elegance. Step inside to discover a refined sanctuary boasting a formal dining room and living area, ideal for entertaining guests or savoring quiet moments with loved ones. The kitchen, adorned with sleek GRANITE COUNTERTOPS and pristine WHITE CABINETS, is a culinary haven where every meal becomes a culinary masterpiece. Situated in a PRIME LOCATION, this home offers unparalleled convenience with easy access to FREEWAYS, SHOPPING CENTERS, and RESTAURANTS. Whether you prefer a leisurely stroll or a short drive, everything you need is within reach, making everyday living a breeze. With its unbeatable combination of upscale amenities and a coveted location within the acclaimed BLUE VALLEY SCHOOL district, Kingston by the Park promises a lifestyle of unparalleled comfort and convenience. Welcome home.
Location
State KS
County Johnson
Rooms
Other Rooms Breakfast Room, Family Room, Formal Living Room
Basement Daylight, Finished, Partial, Sump Pump
Interior
Interior Features Ceiling Fan(s), Central Vacuum, Kitchen Island, Painted Cabinets, Pantry, Skylight(s), Walk-In Closet(s)
Heating Electric, Forced Air
Cooling Electric
Flooring Carpet, Wood
Fireplaces Number 1
Fireplaces Type Gas Starter, Living Room
Fireplace Y
Appliance Dishwasher, Disposal, Double Oven, Built-In Electric Oven
Laundry Laundry Room, Main Level
Exterior
Parking Features true
Garage Spaces 3.0
Fence Privacy, Wood
Amenities Available Play Area, Pool
Roof Type Composition
Building
Lot Description City Lot, Cul-De-Sac, Level, Treed
Entry Level 2 Stories
Sewer City/Public
Water Public
Structure Type Wood Siding
Schools
Elementary Schools Cedar Hills
Middle Schools Pleasant Ridge
High Schools Blue Valley West
School District Blue Valley
Others
HOA Fee Include Trash
Ownership Private
Acceptable Financing Cash, Conventional, FHA, VA Loan
Listing Terms Cash, Conventional, FHA, VA Loan
Read Less
Want to know what your home might be worth? Contact us for a FREE valuation!

Our team is ready to help you sell your home for the highest possible price ASAP






