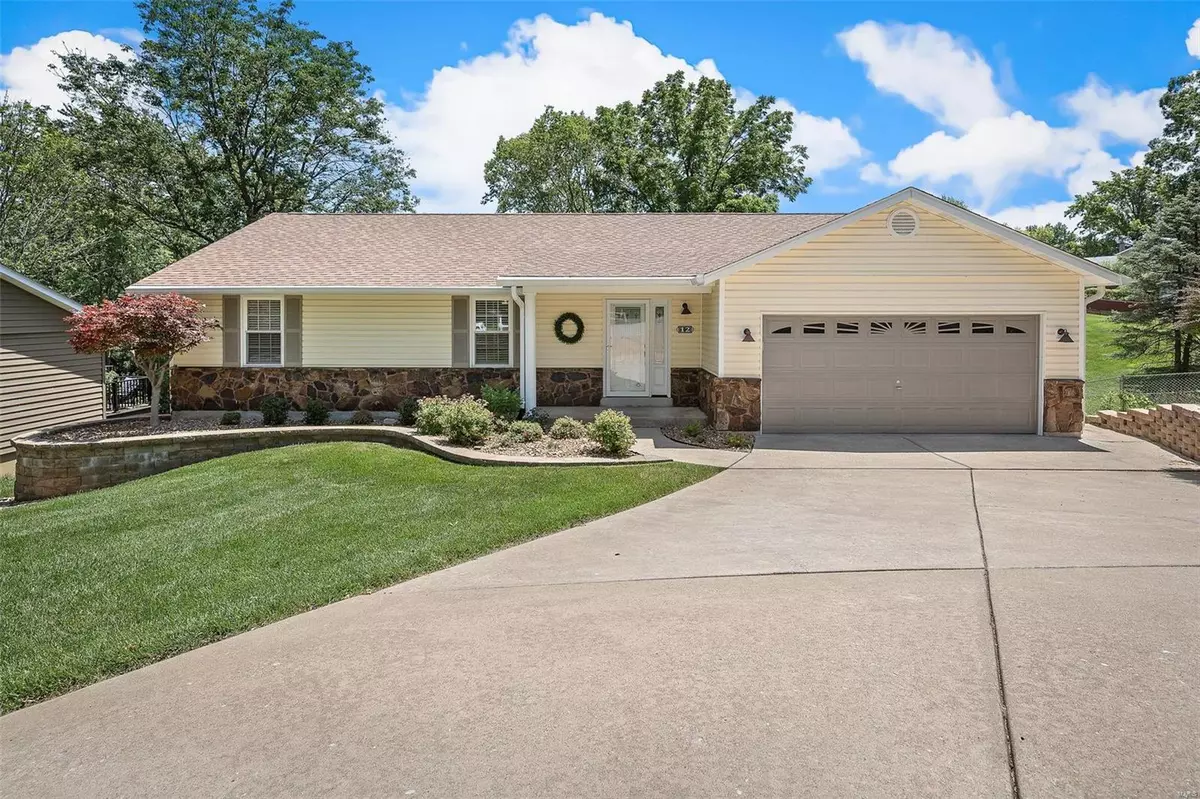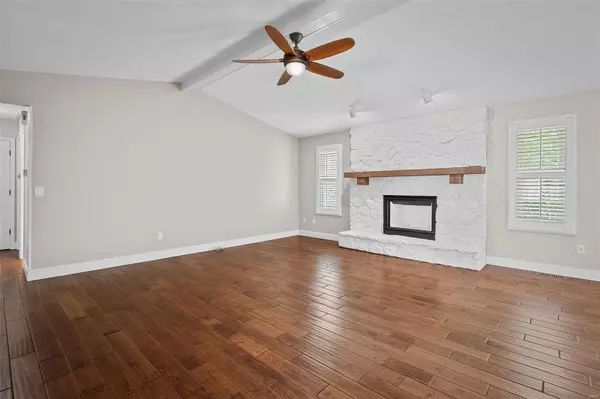$340,000
$345,000
1.4%For more information regarding the value of a property, please contact us for a free consultation.
12 Pin Oak CT St Peters, MO 63376
3 Beds
3 Baths
2,465 SqFt
Key Details
Sold Price $340,000
Property Type Single Family Home
Sub Type Residential
Listing Status Sold
Purchase Type For Sale
Square Footage 2,465 sqft
Price per Sqft $137
Subdivision Country Creek #4
MLS Listing ID 24033398
Sold Date 08/27/24
Style Ranch
Bedrooms 3
Full Baths 3
Construction Status 41
Year Built 1983
Building Age 41
Lot Size 9,148 Sqft
Acres 0.21
Lot Dimensions 67x125x106x119
Property Description
Pristine, one owner home, lovingly maintained with curb appeal & a back yard oasis that's sure to impress! Neutral paint throughout & beautifully trimmed with crisp white baseboards, window casing & crown molding. White vinyl windows are treated with plantation shutters. The generously size great room with a vaulted ceiling features a whitewashed stone fireplace (currently non-functioning). The kitchen features a pantry closet, plenty of cabinet & counter space & casement windows over the sink with a view of the lush backyard trees. From the dining room, step out onto the covered deck where you can relax & enjoy the serenity of the backyard even on warm summer days - courtesy of the built in ceiling fan! Large primary bedroom suite with walk-in closet & full bathroom with shower. Secondary bedrooms are also generously sized & share the immaculate hall bath. A spacious laundry room completes the main floor. Head to the finished basement for additional living space, storage & workshop!
Location
State MO
County St Charles
Area Francis Howell Cntrl
Rooms
Basement Concrete, Bathroom in LL, Full, Partially Finished, Rec/Family Area, Walk-Out Access
Interior
Interior Features Window Treatments, Vaulted Ceiling, Some Wood Floors
Heating Forced Air
Cooling Electric
Fireplaces Number 1
Fireplaces Type Non Functional
Fireplace Y
Appliance Dishwasher, Disposal, Microwave, Electric Oven
Exterior
Parking Features true
Garage Spaces 2.0
Private Pool false
Building
Lot Description Chain Link Fence
Story 1
Sewer Public Sewer
Water Public
Architectural Style Traditional
Level or Stories One
Structure Type Brk/Stn Veneer Frnt,Frame,Vinyl Siding
Construction Status 41
Schools
Elementary Schools Fairmount Elem.
Middle Schools Hollenbeck Middle
High Schools Francis Howell Central High
School District Francis Howell R-Iii
Others
Ownership Private
Acceptable Financing Cash Only, Conventional, FHA, VA
Listing Terms Cash Only, Conventional, FHA, VA
Special Listing Condition None
Read Less
Want to know what your home might be worth? Contact us for a FREE valuation!

Our team is ready to help you sell your home for the highest possible price ASAP
Bought with Douglas Muensterman






