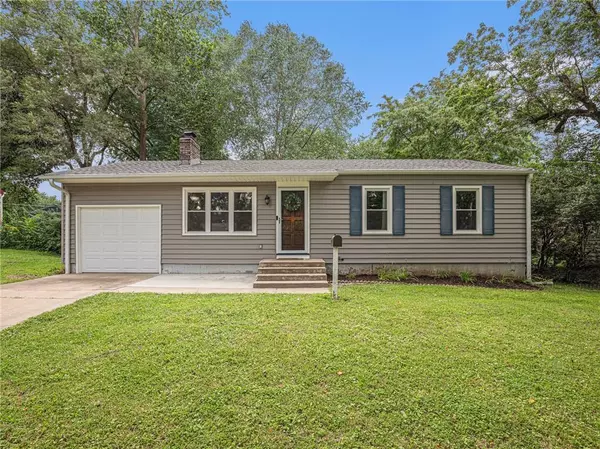$179,900
$179,900
For more information regarding the value of a property, please contact us for a free consultation.
504 N Seminole DR Independence, MO 64056
2 Beds
2 Baths
900 SqFt
Key Details
Sold Price $179,900
Property Type Single Family Home
Sub Type Single Family Residence
Listing Status Sold
Purchase Type For Sale
Square Footage 900 sqft
Price per Sqft $199
Subdivision Far View Heights
MLS Listing ID 2496689
Sold Date 08/29/24
Style Traditional
Bedrooms 2
Full Baths 1
Half Baths 1
Originating Board hmls
Year Built 1965
Annual Tax Amount $1,351
Lot Size 8,934 Sqft
Acres 0.20509642
Property Description
Welcome to your new home! This delightful ranch-style residence features a one-car garage with additional workspace and offers 2 bedrooms, along with 1.5 bathrooms. The interior boasts beautiful hard surface flooring providing both durability and elegance. You'll love the remodeled kitchen, with refrigerator, stove, microwave, and dishwasher staying! 1st floor laundry hookup available. The unfinished basement offers potential for customization, whether you envision a cozy den, home gym, or extra storage area. Step outside to enjoy the covered patio and privacy of a fenced backyard, perfect for relaxation and outdoor activities. This home has been meticulously maintained ensuring it is move-in ready for you. Don't miss the opportunity to make this charming ranch home your own!
Location
State MO
County Jackson
Rooms
Other Rooms Main Floor BR, Main Floor Master
Basement Concrete, Full, Inside Entrance
Interior
Interior Features Ceiling Fan(s), Custom Cabinets, Stained Cabinets
Heating Forced Air
Cooling Electric
Flooring Vinyl, Wood
Fireplaces Number 1
Fireplaces Type Living Room
Fireplace Y
Appliance Dishwasher, Microwave, Refrigerator, Gas Range
Laundry Lower Level, Main Level
Exterior
Garage true
Garage Spaces 1.0
Fence Privacy
Roof Type Composition
Building
Entry Level Ranch
Sewer City/Public
Water Public
Structure Type Frame,Vinyl Siding
Schools
Elementary Schools Cler-Mont
Middle Schools Fire Prairie
High Schools Fort Osage
School District Fort Osage
Others
Ownership Private
Acceptable Financing Cash, Conventional, FHA, VA Loan
Listing Terms Cash, Conventional, FHA, VA Loan
Read Less
Want to know what your home might be worth? Contact us for a FREE valuation!

Our team is ready to help you sell your home for the highest possible price ASAP







