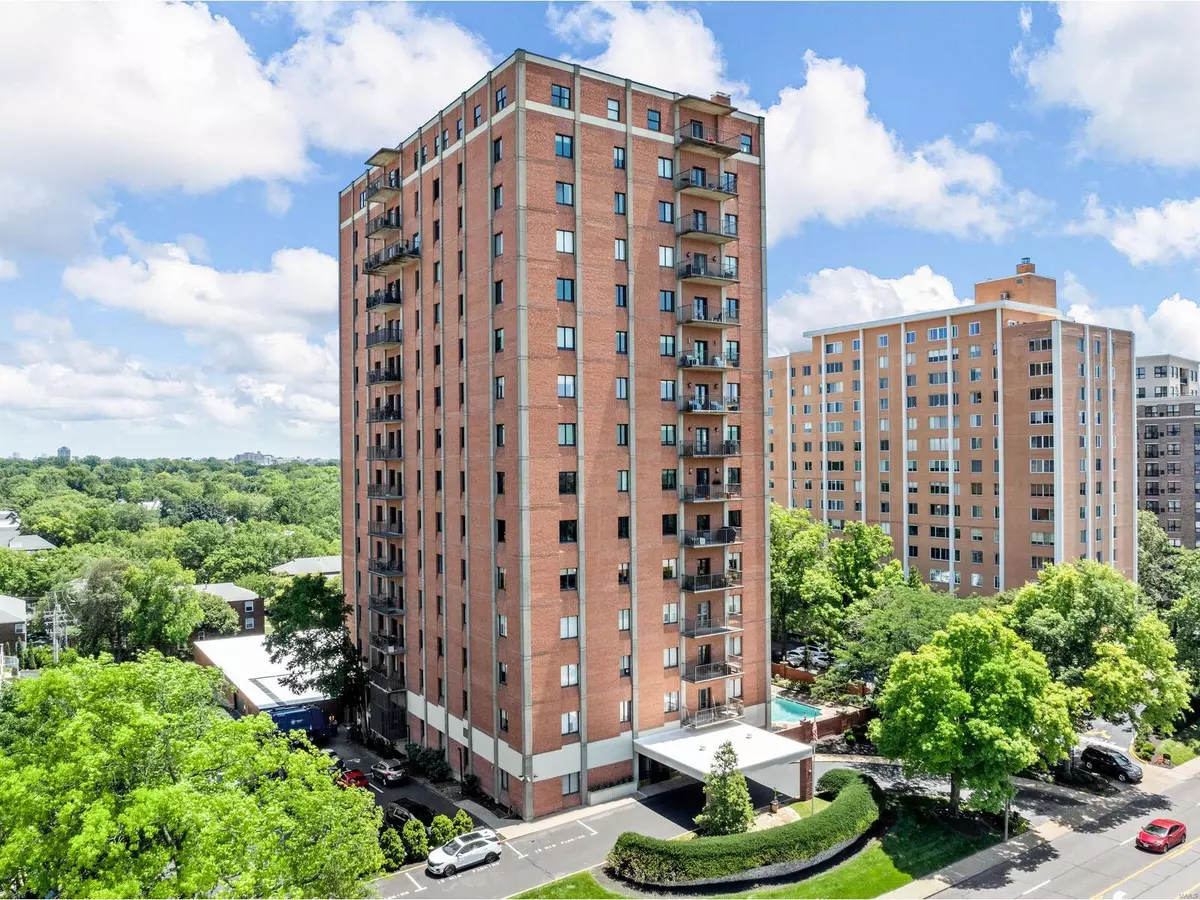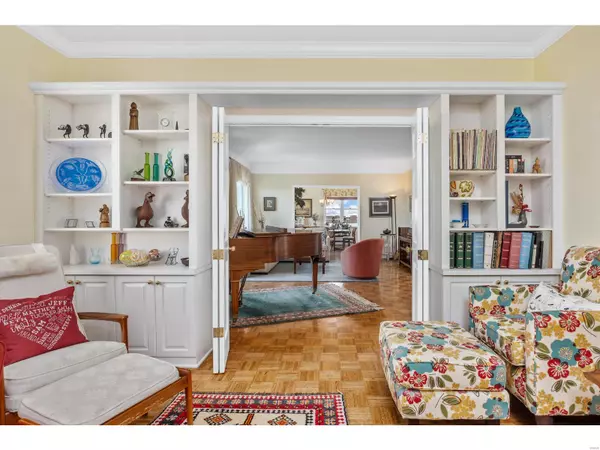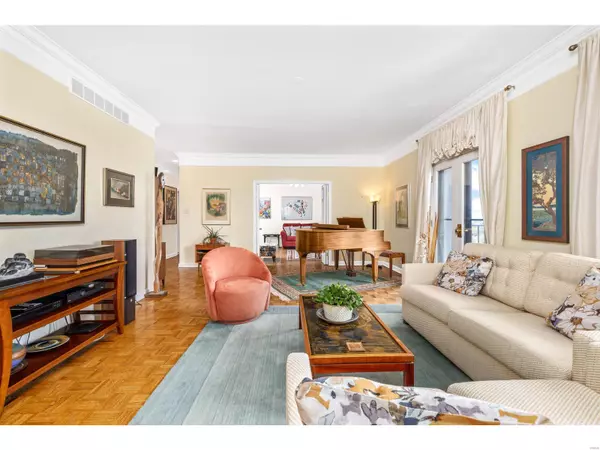$540,000
$575,000
6.1%For more information regarding the value of a property, please contact us for a free consultation.
816 S Hanley RD #14D Clayton, MO 63105
2 Beds
3 Baths
2,151 SqFt
Key Details
Sold Price $540,000
Property Type Condo
Sub Type Condo/Coop/Villa
Listing Status Sold
Purchase Type For Sale
Square Footage 2,151 sqft
Price per Sqft $251
Subdivision Eight-One- Six South Hanley Condominuim
MLS Listing ID 24038129
Sold Date 08/29/24
Style Other
Bedrooms 2
Full Baths 2
Half Baths 1
Construction Status 50
HOA Fees $1,568/mo
Year Built 1974
Building Age 50
Lot Size 1,429 Sqft
Acres 0.0328
Lot Dimensions 1429
Property Description
Welcome home to this beautiful condo with panoramic views in the heart of Clayton! You can see the Arch, Busch Stadium, and downtown Clayton (fabulous east facing patio and many east and south windows). The kitchen has been updated with new custom cabinets, stainless steel appliances, and granite countertops. The bathrooms are updated as well. The interior is open, warm and inviting. Great flow from dining room, living room and family room/den. Flooded with light, this unit is special. The primary suite has a spacious renovated bath and walk in closet. The guest bedroom has a Murphy bed and custom built-ins for a great office. Separate laundry room, 9ft. ceilings, fabulous molding, tons of storage and 1 (maybe 2) assigned parking spaces! The building has undergone major renovations...beautiful lobby, party room, full kitchen, guest suite and heated outdoor pool. The building has many events & happy hours if interested. Make your appointments. Run, don't walk!
Location
State MO
County St Louis
Area Clayton
Rooms
Basement Storage Space, Walk-Out Access
Interior
Interior Features Bookcases, Open Floorplan, Special Millwork, Window Treatments, Walk-in Closet(s), Some Wood Floors
Heating Electric, Forced Air
Cooling Electric
Fireplace Y
Appliance Dishwasher, Disposal, Cooktop, Dryer, Microwave, Electric Oven, Refrigerator, Washer
Exterior
Parking Features true
Garage Spaces 1.0
Amenities Available Clubhouse, Elevator(s), Storage, High Speed Conn., In Ground Pool, Private Laundry Hkup, Security Lighting, Security System
Private Pool false
Building
Lot Description Backs to Comm. Grnd, Backs to Trees/Woods
Story 1
Sewer Public Sewer
Water Public
Architectural Style Traditional
Level or Stories One
Structure Type Brick
Construction Status 50
Schools
Elementary Schools Glenridge Elem.
Middle Schools Wydown Middle
High Schools Clayton High
School District Clayton
Others
HOA Fee Include Clubhouse,Doorman,Heating,Some Insurance,Maintenance Grounds,Parking,Pool,Recreation Facl,Security,Sewer,Trash,Water
Ownership Private
Acceptable Financing Cash Only, Conventional, RRM/ARM
Listing Terms Cash Only, Conventional, RRM/ARM
Special Listing Condition No Step Entry, Owner Occupied, Some Accessible Features, None
Read Less
Want to know what your home might be worth? Contact us for a FREE valuation!

Our team is ready to help you sell your home for the highest possible price ASAP
Bought with Helane Isaacs






