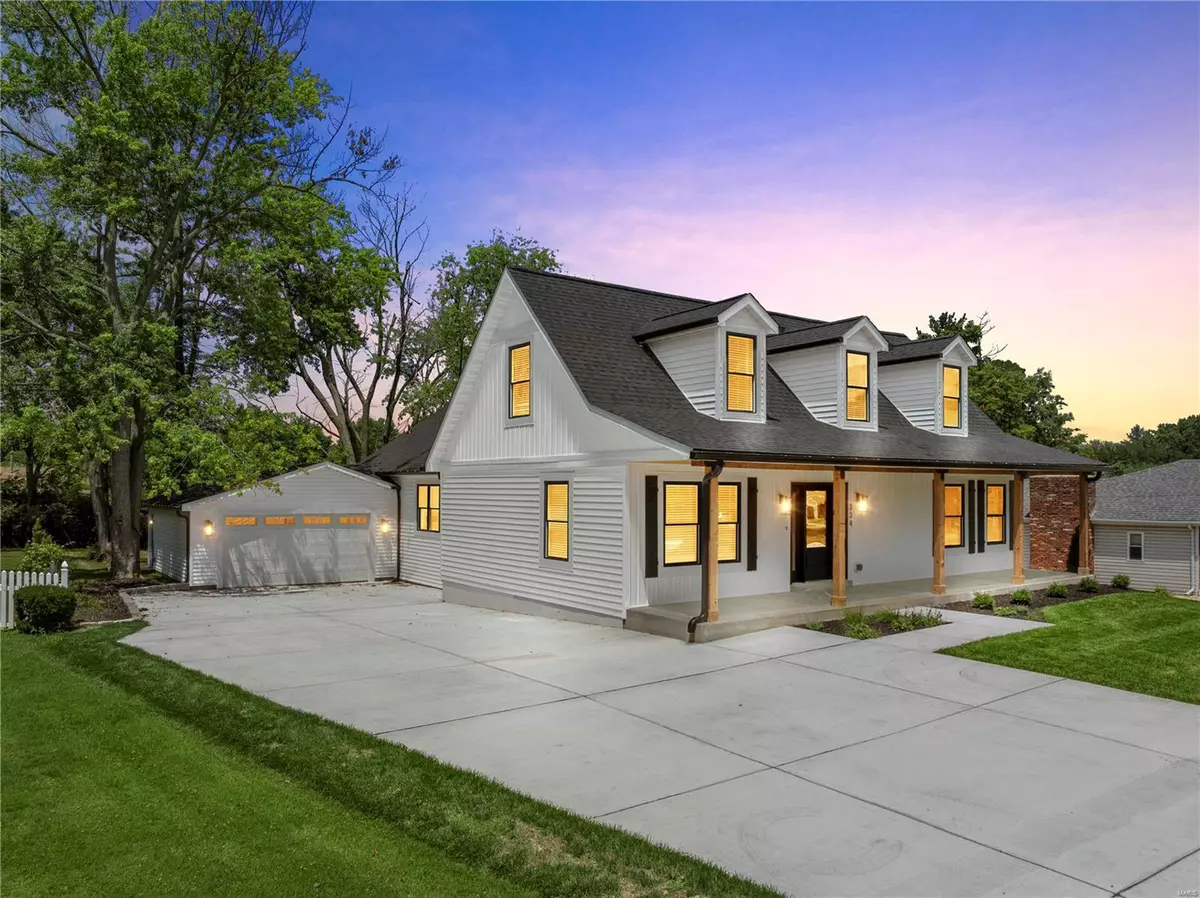$690,000
$699,900
1.4%For more information regarding the value of a property, please contact us for a free consultation.
334 Hutchinson RD Ellisville, MO 63011
4 Beds
4 Baths
4,020 SqFt
Key Details
Sold Price $690,000
Property Type Single Family Home
Sub Type Residential
Listing Status Sold
Purchase Type For Sale
Square Footage 4,020 sqft
Price per Sqft $171
Subdivision Clayton Oaks 1
MLS Listing ID 24043826
Sold Date 08/30/24
Style Other
Bedrooms 4
Full Baths 4
Year Built 2024
Lot Size 0.496 Acres
Acres 0.4959
Lot Dimensions 95X245
Property Description
Incredible value! New Construction! Check out the new price! Distinctive luxury intersects with everyday convenience in this hard to find Modern Farmhouse design on almost half an acre! With the primary bedrm on the main level, this newly constructed home exudes simple luxury with board & baton white siding contrasted w/dark accents & welcoming wood porch pillars. The sleek form continues inside w/high end luxury materials & fixtures. Kitchen exudes luxury-quartz counters, 6-burner gas range, pot-filler, wine cooler, tall white cabinetry offset by dark accented island & upscale modern lighting. The open floor plan with its simple yet upscale vibe provides a warm, inviting entertaining space w/huge great rm, beamed vaulted ceiling & wood flooring. Relaxing primary suite boasting a luxurious bath-free stand tub w/marble style accent wall elevated w/designer chandelier, dual vanities & porcelain shower. Lower level teen quarters/in-law quarters is possible! Large level yard (pool worthy.)
Location
State MO
County St Louis
Area Lafayette
Rooms
Basement Partially Finished, Rec/Family Area, Sleeping Area
Interior
Interior Features Open Floorplan, Carpets, Vaulted Ceiling, Walk-in Closet(s), Some Wood Floors
Heating Forced Air
Cooling Electric
Fireplaces Type None
Fireplace Y
Appliance Dishwasher, Disposal, Intercom, Gas Oven, Stainless Steel Appliance(s), Wine Cooler
Exterior
Parking Features true
Garage Spaces 2.0
Private Pool false
Building
Lot Description Fencing, Level Lot
Story 2
Sewer Public Sewer
Water Public
Architectural Style Traditional
Level or Stories Two
Structure Type Vinyl Siding
Schools
Elementary Schools Ellisville Elem.
Middle Schools Crestview Middle
High Schools Lafayette Sr. High
School District Rockwood R-Vi
Others
Ownership Private
Acceptable Financing Cash Only, Conventional, FHA, VA
Listing Terms Cash Only, Conventional, FHA, VA
Special Listing Condition None
Read Less
Want to know what your home might be worth? Contact us for a FREE valuation!

Our team is ready to help you sell your home for the highest possible price ASAP
Bought with Angela Dillmon






