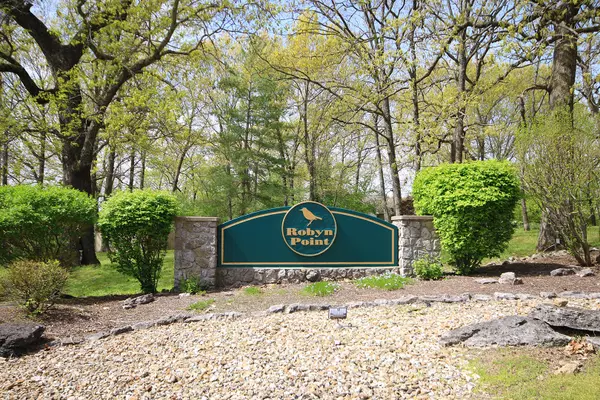$759,000
$759,000
For more information regarding the value of a property, please contact us for a free consultation.
6552 Robyn PT Osage Beach, MO 65065
4 Beds
3 Baths
3,000 SqFt
Key Details
Sold Price $759,000
Property Type Single Family Home
Sub Type Single Family Residence
Listing Status Sold
Purchase Type For Sale
Square Footage 3,000 sqft
Price per Sqft $253
Subdivision Osage Beach
MLS Listing ID 399427
Sold Date 10/22/21
Style Ranch
Bedrooms 4
Full Baths 3
HOA Fees $100/mo
HOA Y/N Yes
Originating Board Columbia Board of REALTORS®
Year Built 2000
Annual Tax Amount $3,073
Tax Year 2020
Lot Size 0.300 Acres
Acres 0.3
Lot Dimensions 97 x 136 x 102 x 126
Property Description
Beautiful turn-key 4-bedroom 3 bath Lake Front home including dock located in Osage Beach on Mile Marker 28 with the most breathtaking million-dollar views on every level! This exquisite home was carefully decorated with new high-end furniture and décor. Enjoy cooler evening downstairs with a new Scandinavian wood stove or sunny days out on your choice of three decks! This home has room for large family gatherings and is just minutes from shopping, restaurants, and the hospital. The community also offers a community pool and community dock. This home boasts many new updates: New roof in 2019, exterior paint in 2020, Dock inspected in 2019, composite decking on two levels, newer interior lighting , solid Hardwood floors/not veneered, custom oak column in the lower level designed to match the hardwood flooring, whole house humidifier, furnace has a built in UV light that destroys allergens and viruses, the railing on all 3 outside decks is steel-sellers installed a taller (than standard) length, as an added safety feature, custom wrought-iron staircase railing and hand rail, wrought-iron safety railing and gate at the end of the driveway and so much more! This home is a one of a kind and it is a must-have!
Location
State MO
County Camden
Community Osage Beach
Direction Hwy 54 to KK, through round-a-bout to Burton Duenke Dr, Right on Swiss Village Road, first right past Michael's Steak Chalet to Robyn Point, Home is on the right
Region OSAGE BEACH
City Region OSAGE BEACH
Rooms
Family Room Lower
Other Rooms Main
Basement Walk-Out Access
Master Bedroom Main
Bedroom 3 Lower
Bedroom 4 Lower
Kitchen Main
Family Room Lower
Interior
Interior Features High Spd Int Access, Split Bedroom Design, Tub/Built In Jetted, Laundry-Main Floor, Window Treatmnts All, Washer/DryerConnectn, Main Lvl Master Bdrm, Remodeled, Additional Laundry Hookup(s), Smoke Detector(s), Kit/Din Combo, Cabinets-Custom Blt, Pantry
Heating Forced Air, Electric
Cooling Central Electric
Flooring Carpet, Tile
Fireplaces Type In Living Room, Gas, Freestanding Stove, In Family Room
Fireplace Yes
Heat Source Forced Air, Electric
Exterior
Exterior Feature Pool-Community, Community Lake
Garage Attached
Garage Spaces 2.0
Fence None
Roof Type ArchitecturalShingle
Porch Deck, Front Porch
Garage Yes
Building
Foundation Poured Concrete
Architectural Style Ranch
Schools
Elementary Schools Camdenton R-3
Middle Schools Camdenton R-3
High Schools Camdenton R-3
School District Camdenton
Others
Senior Community No
Tax ID 08402000000003021000
Energy Description Electricity
Read Less
Want to know what your home might be worth? Contact us for a FREE valuation!

Our team is ready to help you sell your home for the highest possible price ASAP
Bought with NON MEMBER






