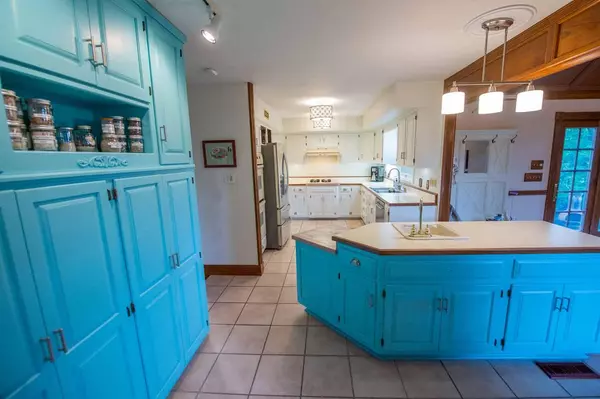$340,000
$340,000
For more information regarding the value of a property, please contact us for a free consultation.
3512 Scottson Way Columbia, MO 65203
4 Beds
3 Baths
3,231 SqFt
Key Details
Sold Price $340,000
Property Type Single Family Home
Sub Type Single Family Residence
Listing Status Sold
Purchase Type For Sale
Square Footage 3,231 sqft
Price per Sqft $105
Subdivision Woodrail
MLS Listing ID 400897
Sold Date 09/08/21
Style 2 Story
Bedrooms 4
Full Baths 2
Half Baths 1
HOA Y/N No
Year Built 1984
Annual Tax Amount $2,961
Tax Year 2020
Lot Dimensions 90.65 x 189.19
Property Sub-Type Single Family Residence
Source Columbia Board of REALTORS®
Land Area 3231
Property Description
Move in Ready 2 Story in SW. This 4 Bedroom is a must see!! Main level includes formal dining, formal living/office, family rm with woodburning fireplace all with beautiful hardwood floors and crown. A wonderful all season room with cathedral ceilings and fireplace. Great kitchen with many cabinets, built-in ovens, an Island. Upstairs is All hardwood. Master Suite that is very spacious, with walk-in closet, private bath with garden tub and stand alone shower. Lower level has addinonal finished area for your family needs. One side would make a great office or man cave, and still an area for plently of storage. Backyard is very private and has a patio with a pergola and fireplace. See Today!
Location
State MO
County Boone
Community Woodrail
Direction Green Meadows to Scottson Way or Forum to Scottson Way
Region COLUMBIA
City Region COLUMBIA
Rooms
Family Room Main
Other Rooms Lower
Bedroom 2 Upper
Bedroom 3 Upper
Bedroom 4 Upper
Dining Room Main
Kitchen Main
Family Room Main
Interior
Interior Features Stand AloneShwr/MBR, Tub-Garden, Laundry-Main Floor, Walk in Closet(s), Ceiling/PaddleFan(s), Storm Door(s), Garage Dr Opener(s), FireplaceScreenDr(s), Formal Dining, Counter-Laminate, Cabinets-Wood, Kitchen Island
Heating Forced Air, Electric
Cooling Central Electric
Flooring Wood, Concrete, Tile
Fireplaces Type In Living Room, In Family Room, Wood Burning
Fireplace Yes
Heat Source Forced Air, Electric
Exterior
Parking Features Attached
Garage Spaces 2.0
Utilities Available Water-City, Sewage-City, Electric-City, Trash-City
Porch Back
Garage Yes
Building
Lot Description Level
Faces West
Architectural Style 2 Story
Schools
Elementary Schools Mill Creek
Middle Schools Gentry
High Schools Rock Bridge
School District Columbia
Others
Senior Community No
Tax ID 169100003020.00 01
Energy Description Electricity
Read Less
Want to know what your home might be worth? Contact us for a FREE valuation!

Our team is ready to help you sell your home for the highest possible price ASAP
Bought with Weichert, Realtors - First Tier






