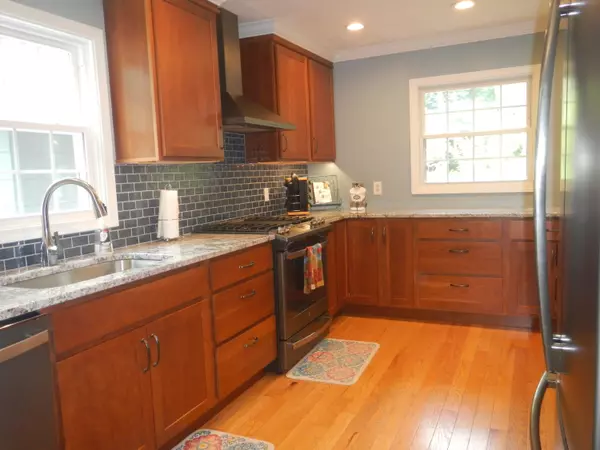$390,000
$390,000
For more information regarding the value of a property, please contact us for a free consultation.
12706 S Easley river RD Columbia, MO 65203
4 Beds
2 Baths
2,240 SqFt
Key Details
Sold Price $390,000
Property Type Single Family Home
Sub Type Single Family Residence
Listing Status Sold
Purchase Type For Sale
Square Footage 2,240 sqft
Price per Sqft $174
Subdivision Columbia
MLS Listing ID 401210
Sold Date 09/10/21
Style Ranch
Bedrooms 4
Full Baths 2
HOA Y/N No
Year Built 1964
Annual Tax Amount $1,285
Tax Year 2020
Lot Size 0.970 Acres
Acres 0.97
Lot Dimensions .97
Property Sub-Type Single Family Residence
Source Columbia Board of REALTORS®
Land Area 2240
Property Description
Looking for River View, cool character w/ tranquil setting? This Amazing & Cozy Ranch home with additional 575 sq, ft 1 BR 1 Bath cottage home - great in law suite or rental- is located in the Easley River Community on the Katy Trail and 1 mile south of Coopers landing. Main level w/ tastefully Remodeled Kitchen w/granite countertops , new cabinets , ss appliances, gas stove , formal dining , large living room with fireplace, wood floors, great natural light and 16 x 13 screened porch , 2 BR and Bath. Lower level family room with wood stove, historic bar , 2 additional bedrooms, bath and utility room. Detached oversized 2 car garage, and additional 24 x 31 garage /workshop. Outside extended living areas w/ screened porches, front covered porch, firepit, and hot tub. A MUST SEE !
Location
State MO
County Boone
Community Columbia
Direction Hwy 163 S to Piepont . Right on Rt N Property is on the corner of Rt N and Easeley River Rd.
Region COLUMBIA
City Region COLUMBIA
Rooms
Family Room Lower
Basement Walk-Out Access
Bedroom 2 Main
Bedroom 3 Lower
Bedroom 4 Lower
Dining Room Main
Kitchen Main
Family Room Lower
Interior
Interior Features Tub/Shower, Tub/Built In Jetted, Window Treatmnts All, Water Softener Owned, Main Lvl Master Bdrm, Remodeled, Skylight(s), Bar, Ceiling/PaddleFan(s), Cedar Closet(s), Storm Door(s), Smoke Detector(s), Garage Dr Opener(s), FireplaceScreenDr(s), Formal Dining, Granite Counters, Counter-SolidSurface, Cabinets-Wood
Heating Forced Air, Propane
Cooling Central Electric
Flooring Wood, Carpet, Tile
Fireplaces Type In Living Room, In Basement, Fireplace Insert, In Family Room, Wood Burning
Fireplace Yes
Heat Source Forced Air, Propane
Exterior
Exterior Feature Driveway-Dirt/Gravel, Windows-Vinyl
Parking Features Detached
Garage Spaces 4.0
Utilities Available Water-Well, Electric-County, GasPropaneTankRented, Trash-Private, SewagePrvtMaintained, Sewage-Septic Tank
Roof Type ArchitecturalShingle
Street Surface Paved,Public Maintained,Gravel
Porch Deck, Rear Porch
Garage Yes
Building
Lot Description Rolling Slope
Faces South
Foundation Poured Concrete
Architectural Style Ranch
Schools
Elementary Schools Rock Bridge
Middle Schools Gentry
High Schools Rock Bridge
School District Columbia
Others
Senior Community No
Tax ID 23-202-03-00-007.02 01
Energy Description Propane
Read Less
Want to know what your home might be worth? Contact us for a FREE valuation!

Our team is ready to help you sell your home for the highest possible price ASAP
Bought with NON MEMBER






