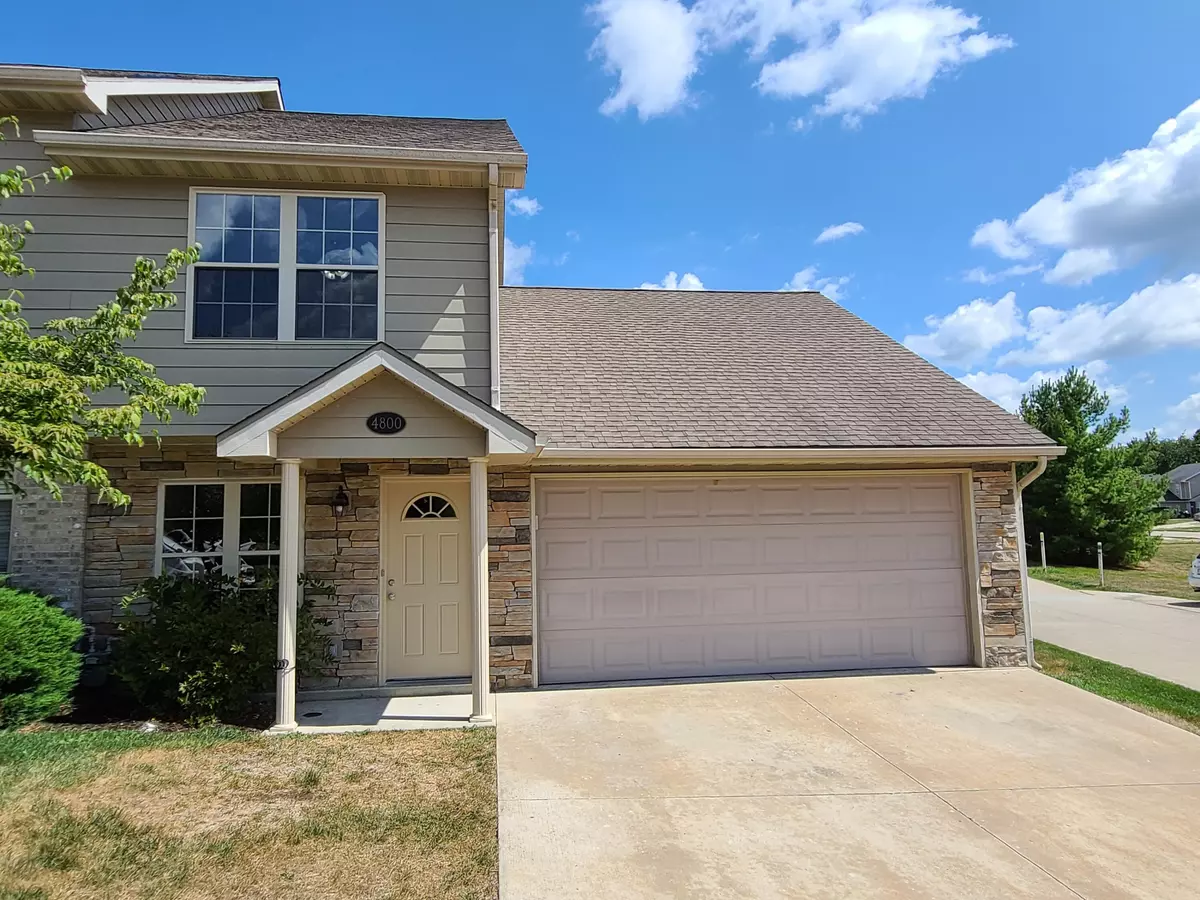$125,000
$125,000
For more information regarding the value of a property, please contact us for a free consultation.
4800 Edenton BLVD #501 Columbia, MO 65202
4 Beds
2 Baths
1,603 SqFt
Key Details
Sold Price $125,000
Property Type Condo
Sub Type Condominium
Listing Status Sold
Purchase Type For Sale
Square Footage 1,603 sqft
Price per Sqft $77
Subdivision Auburn Hills
MLS Listing ID 402413
Sold Date 11/10/21
Style 1.5 Story
Bedrooms 4
Full Baths 2
HOA Fees $100/mo
HOA Y/N Yes
Originating Board Columbia Board of REALTORS®
Year Built 2005
Annual Tax Amount $1,083
Tax Year 2020
Lot Size 1,742 Sqft
Acres 0.04
Property Description
Like new condo with 4 nice size bedrooms, and during the winter months you'll appreciate the attached two car garage . Move in ready, featuring new Samsung kitchen appliances, include Samsung five burner electric range, microwave oven, dishwasher with stainless steel (not plastic) interior. Updated with new door knobs and lights, and carpeting, and freshly painted. The refrigerator and GE front load washer and dryer are negotiable. The location is minutes from Highway 63, Hyvee, Walmart, I-70, the University and, Jefferson City is an easy commute. The neighborhood park is Auburn Hills Park about two minutes away. If you are looking for a condo with room (1603 sqft) and an attached 2 car garage put this on your list to tour. See video tour: https://youtu.be/sqNvQrKrCPc
Location
State MO
County Boone
Community Auburn Hills
Direction Highway 63 at Broadway, go North on Highway 63 to the Oakland Gravel exit exit, turn left onto Oakland Gravel Road. Continue straight onto E Brown School Road. Turn left onto Edenton Blvd then Right at the first Street the condo will be the condo on the Right.
Region COLUMBIA
City Region COLUMBIA
Rooms
Bedroom 2 Upper
Bedroom 3 Upper
Bedroom 4 Upper
Kitchen Main
Interior
Interior Features Split Bedroom Design, Laundry-Main Floor, Walk in Closet(s), Washer/DryerConnectn, Main Lvl Master Bdrm, Remodeled, Cable Available, Ceiling/PaddleFan(s), Cable Ready, Smoke Detector(s), Garage Dr Opener(s), Kit/Din Combo, Counter-Laminate, Cabinets-Wood, Pantry
Heating Forced Air, Natural Gas
Cooling Central Electric
Flooring Carpet, Ceramic Tile, Tile
Heat Source Forced Air, Natural Gas
Exterior
Exterior Feature Driveway-Paved, Windows-Vinyl
Garage Attached
Garage Spaces 2.0
Utilities Available Water-City, Gas-Natural, Sewage-City, Electric-City, Trash-City
Street Surface Paved,Curbs and Gutters,Private Maintained
Porch Concrete, Back, Front Porch
Garage Yes
Building
Faces Southwest
Foundation Poured Concrete, Slab
Builder Name unknown
Architectural Style 1.5 Story
Schools
Elementary Schools Derby Ridge
Middle Schools Lange
High Schools Battle
School District Columbia
Others
Senior Community No
Tax ID 1270100030280001
Energy Description Natural Gas
Read Less
Want to know what your home might be worth? Contact us for a FREE valuation!

Our team is ready to help you sell your home for the highest possible price ASAP
Bought with RE/MAX Boone Realty






