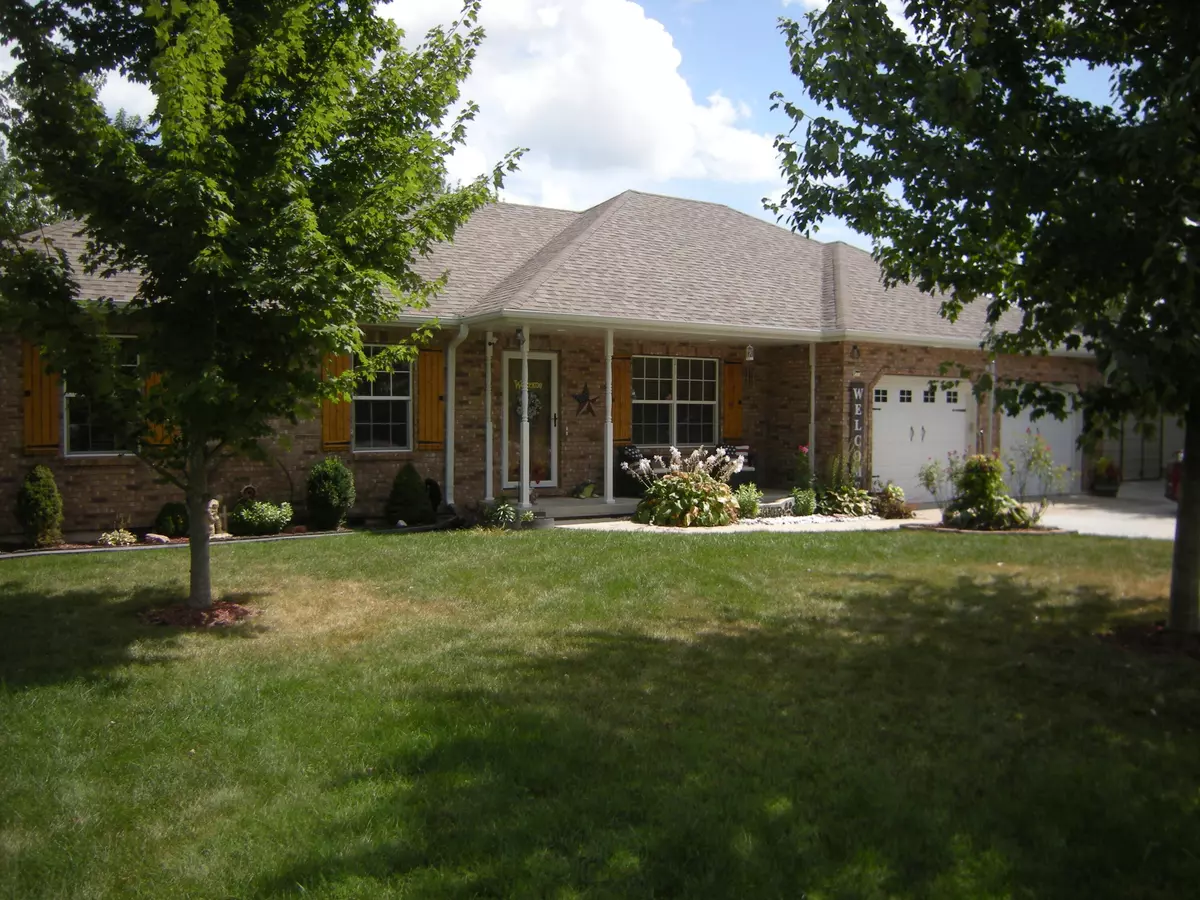$204,900
$204,900
For more information regarding the value of a property, please contact us for a free consultation.
614 Hawthorn ST Centralia, MO 65240
3 Beds
2 Baths
1,629 SqFt
Key Details
Sold Price $204,900
Property Type Single Family Home
Sub Type Single Family Residence
Listing Status Sold
Purchase Type For Sale
Square Footage 1,629 sqft
Price per Sqft $125
Subdivision Dan-Mar-Dale Sub
MLS Listing ID 402264
Sold Date 09/30/21
Style Ranch
Bedrooms 3
Full Baths 2
HOA Y/N No
Originating Board Columbia Board of REALTORS®
Year Built 1996
Annual Tax Amount $1,522
Tax Year 2020
Lot Dimensions 100x113
Property Description
Wonderfully maintained, hard to find all brick home with 6 inch walls for maximum efficiency. Many updates to this home including lighting, faucets, remodeled main bathroom. Owners bath includes great linen pantry. Lots of entertaining space in the great back yard featuring two tier deck with pergola. Inside features large kitchen and open plan. Built in office area for work at home possibly. Large garage and storage shed.
Location
State MO
County Boone
Community Dan-Mar-Dale Sub
Direction rt b to hwy 124 to right on lakeview to right on hawthorn
Region CENTRALIA
City Region CENTRALIA
Rooms
Basement Crawl Space
Interior
Interior Features Kit/Din Combo, Counter-Laminate, Cabinets-Wood
Heating Forced Air, Natural Gas
Cooling Central Electric
Flooring Carpet, Vinyl
Heat Source Forced Air, Natural Gas
Exterior
Garage Attached
Garage Spaces 2.0
Roof Type ArchitecturalShingle
Street Surface Paved,Public Maintained
Porch Front, Deck, Front Porch
Garage Yes
Building
Foundation Poured Concrete
Architectural Style Ranch
Schools
Elementary Schools Centralia
Middle Schools Centralia
High Schools Centralia
School District Centralia
Others
Senior Community No
Tax ID 0451200020080001
Energy Description Natural Gas
Read Less
Want to know what your home might be worth? Contact us for a FREE valuation!

Our team is ready to help you sell your home for the highest possible price ASAP
Bought with House of Brokers Realty, Inc.






