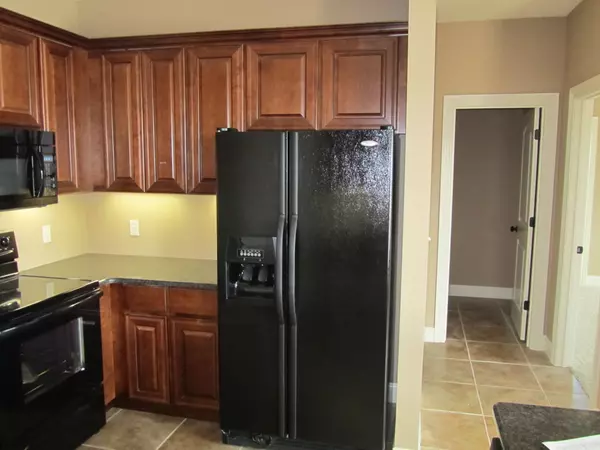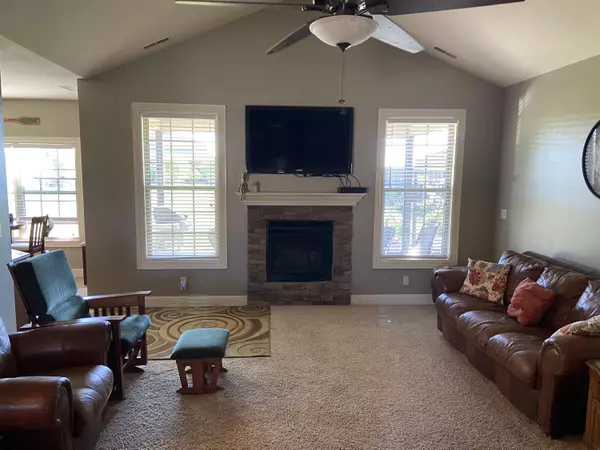$349,900
$349,900
For more information regarding the value of a property, please contact us for a free consultation.
904 Hampton DR Centralia, MO 65240
4 Beds
3 Baths
2,350 SqFt
Key Details
Sold Price $349,900
Property Type Single Family Home
Sub Type Single Family Residence
Listing Status Sold
Purchase Type For Sale
Square Footage 2,350 sqft
Price per Sqft $148
Subdivision Centralia
MLS Listing ID 402722
Sold Date 11/01/21
Style Ranch
Bedrooms 4
Full Baths 2
Half Baths 1
HOA Fees $8/ann
HOA Y/N Yes
Originating Board Columbia Board of REALTORS®
Year Built 2010
Annual Tax Amount $2,366
Tax Year 2009
Lot Dimensions 111x200
Property Description
Welcome to Centralia greatest neighborhood. Neighborhood amenities include over 8 acres of common area including a 4 acre lake great view of wildlife with all the conveniences of town large executive lots. This is a home owners dream 4 large bedrooms and 2.5 baths. 2350 sqft oversized 3 car garage. Hardwood floors granite counter tops are a few sweets with this home.
Location
State MO
County Boone
Community Centralia
Direction Take RtB thru Hallsville to Centralia turn right on Gano Chance dr take east across Jefferson Hampton drive on left 1 st house on the right
Region CENTRALIA
City Region CENTRALIA
Rooms
Bedroom 2 Main
Bedroom 3 Main
Bedroom 4 Main
Dining Room Main
Kitchen Main
Interior
Interior Features Tub/Shower, Split Bedroom Design, Tub/Built In Jetted, Laundry-Main Floor, Washer/DryerConnectn, Main Lvl Master Bdrm, Ceiling/PaddleFan(s), Cable Ready, Garage Dr Opener(s), Breakfast Room, Formal Dining, Granite Counters, Cabinets-Wood, Pantry
Heating Forced Air, Natural Gas, Wood
Cooling Central Electric
Flooring Wood, Carpet, Tile
Fireplaces Type In Living Room, Gas, Fireplace Insert
Fireplace Yes
Heat Source Forced Air, Natural Gas, Wood
Exterior
Exterior Feature Windows-Wood, Windows-Vinyl
Garage Attached
Garage Spaces 3.0
Fence Backyard, Privacy
Utilities Available Water-City, Gas-Natural, Sewage-City, Electric-City, Trash-City
Roof Type ArchitecturalShingle
Street Surface Public Maintained,Curbs and Gutters
Porch Front, Concrete, Back, Covered
Garage Yes
Building
Lot Description Level
Faces West
Foundation Poured Concrete, Slab
Builder Name Designed Innovations
Architectural Style Ranch
Schools
Elementary Schools Centralia
Middle Schools Centralia
High Schools Centralia
School District Centralia
Others
Senior Community No
Tax ID 0450000030070001
Energy Description Wood,Natural Gas
Read Less
Want to know what your home might be worth? Contact us for a FREE valuation!

Our team is ready to help you sell your home for the highest possible price ASAP
Bought with Adams Realty Investments, LLC






