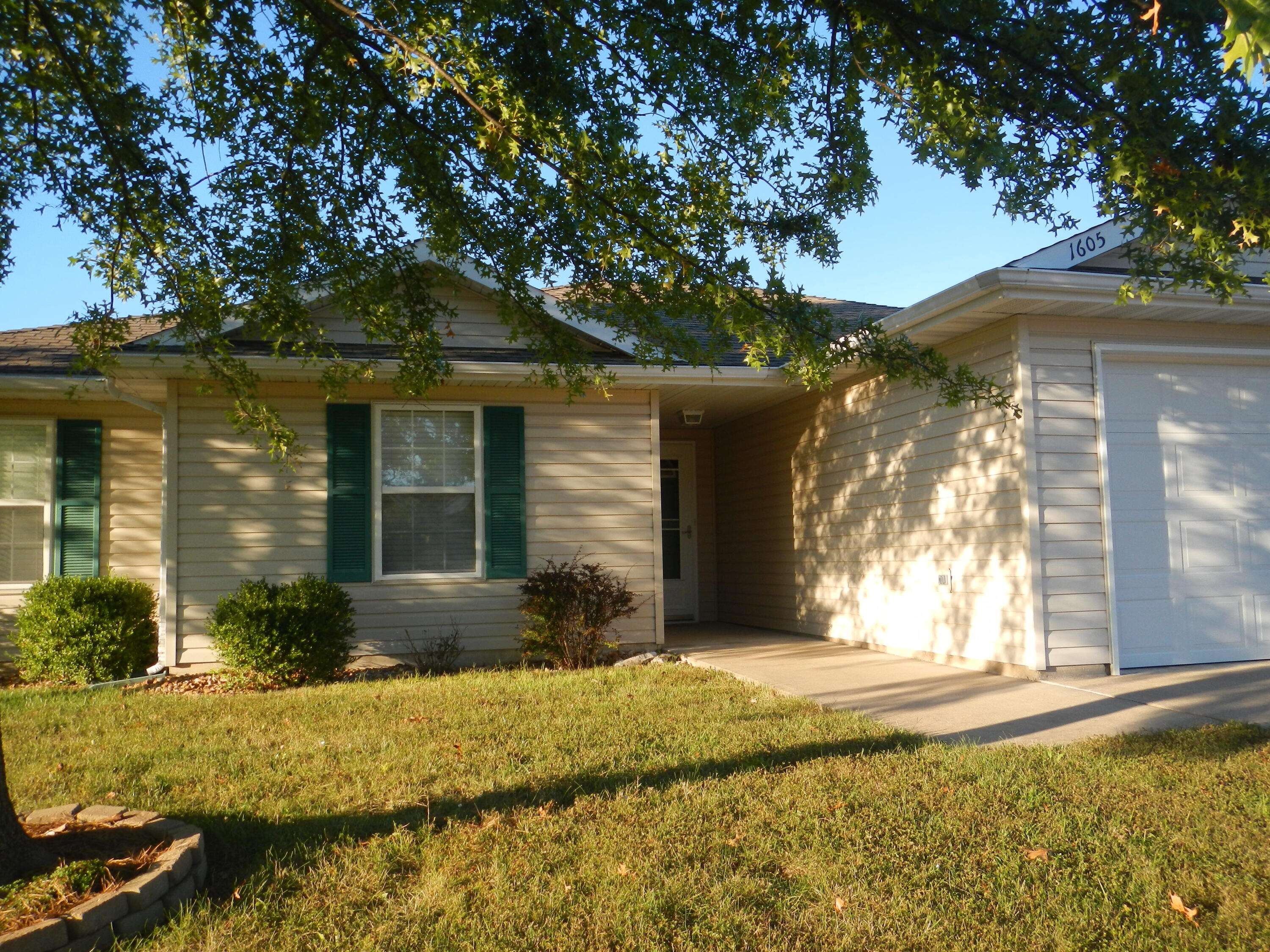$168,500
$168,500
For more information regarding the value of a property, please contact us for a free consultation.
1605 Typhoon DR Columbia, MO 65202
3 Beds
2 Baths
1,282 SqFt
Key Details
Sold Price $168,500
Property Type Single Family Home
Sub Type Single Family Residence
Listing Status Sold
Purchase Type For Sale
Square Footage 1,282 sqft
Price per Sqft $131
Subdivision Arcadia Park
MLS Listing ID 403069
Sold Date 11/08/21
Style Ranch
Bedrooms 3
Full Baths 2
HOA Fees $3/ann
HOA Y/N Yes
Year Built 2001
Annual Tax Amount $1,513
Tax Year 2020
Lot Size 6,969 Sqft
Acres 0.16
Lot Dimensions 70 x 100
Property Sub-Type Single Family Residence
Source Columbia Board of REALTORS®
Land Area 1282
Property Description
One Level Ranch perfect for first time buyers, or downsizing buyers ! 3 BR 2 Bath 2 car garage with all appliances conveying and a fenced private level yard. Seller is offering a 4K flooring allowance or 4K price reduction at closing . Tray ceiling in master suite with large bathroom and walk in closet. New paint throughout interior. A/C approx. 5-6 year old and maintenance free siding . This lightly lived in home ( flooring is original and seller recognizes it needs new carpet ) is convenient to north side shopping areas , schools and Oakland City Park along with Hwy 63 and 70.
Location
State MO
County Boone
Community Arcadia Park
Direction Smiley Lane to north on Derby Ridge to Typhoon
Region COLUMBIA
City Region COLUMBIA
Rooms
Bedroom 2 Main
Bedroom 3 Main
Dining Room Main
Kitchen Main
Interior
Interior Features High Spd Int Access, Tub/Shower, Laundry-Main Floor, Window Treatmnts All, Walk in Closet(s), Washer/DryerConnectn, Cable Available, Ceiling/PaddleFan(s), Storm Door(s), Smoke Detector(s), Eat-in Kitchen, Counter-Laminate, Cabinets-Wood
Heating Forced Air, Natural Gas
Cooling Central Electric
Flooring Carpet, Tile
Heat Source Forced Air, Natural Gas
Exterior
Exterior Feature Driveway-Paved
Parking Features Attached
Garage Spaces 2.0
Fence Backyard, Full, Privacy, Wood
Utilities Available Water-City, Electric-County, Gas-Natural, Sewage-City, Trash-City
Street Surface Paved,Public Maintained
Porch Concrete, Back
Garage Yes
Building
Lot Description Level
Faces South
Foundation Poured Concrete, Slab
Builder Name Cardinal Constructio
Architectural Style Ranch
Schools
Elementary Schools Derby Ridge
Middle Schools Lange
High Schools Battle
School District Columbia
Others
Senior Community No
Tax ID 12-709-00-04-097.00 01
Energy Description Natural Gas
Read Less
Want to know what your home might be worth? Contact us for a FREE valuation!

Our team is ready to help you sell your home for the highest possible price ASAP
Bought with RE/MAX Boone Realty





