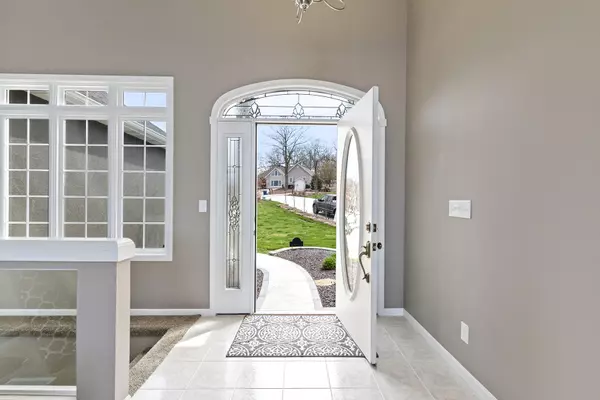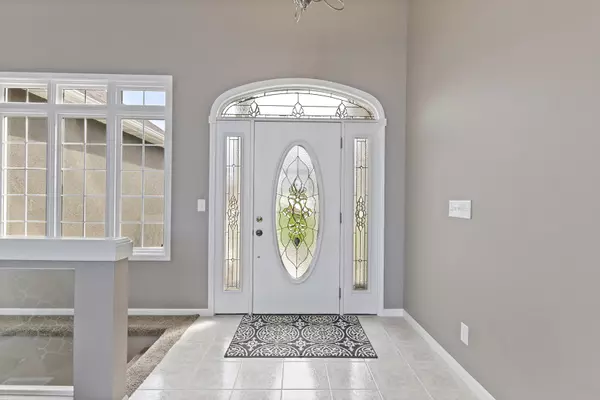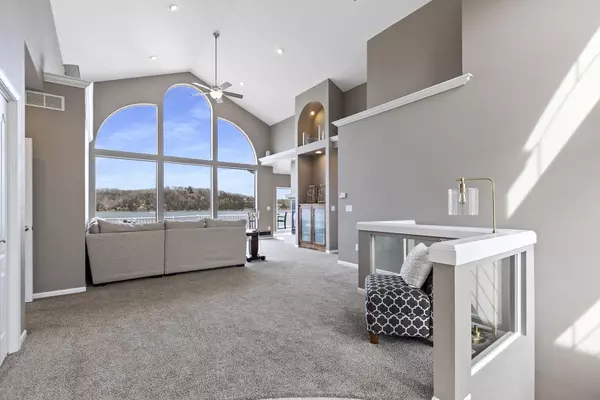$1,200,000
$1,200,000
For more information regarding the value of a property, please contact us for a free consultation.
456 Heart lane PT Linn Creek, MO 65052
4 Beds
5 Baths
3,112 SqFt
Key Details
Sold Price $1,200,000
Property Type Single Family Home
Sub Type Single Family Residence
Listing Status Sold
Purchase Type For Sale
Square Footage 3,112 sqft
Price per Sqft $385
Subdivision Linn Creek
MLS Listing ID 406491
Sold Date 06/13/22
Style Ranch
Bedrooms 4
Full Baths 3
Half Baths 2
HOA Fees $50/ann
HOA Y/N Yes
Originating Board Columbia Board of REALTORS®
Year Built 2021
Annual Tax Amount $399,639
Tax Year 2021
Lot Dimensions 184x180
Property Description
Come check out this Amazing Lake Front Home at MM29 in Linn Creek, MO! This beauty is a 4 bedrooms, 3 full baths, 2 half baths boasting 3,112 sq ft. This well cared for home is the ideal floorplan: gentle slope, 2 gas fireplaces, master bathroom suitable for royalty, an abundance of windows with natural light and great lake views, oversized driveway, his and her closets, 115 ft of lakefront, stamped concrete upper deck, kitchen aid appliances, 2 HVAC systems, wet bar, chef's dream kitchen, walk-in pantry, soaring ceilings, oversized dock envelope equipped with an 18x50 slip, 11x34 slip, 13x34 slip, double pwc slip with 2 drive on lifts and swim platform! There is plenty of grassy space for outdoor fun and fur babies! This is the perfect location to entertain friends and family with it just minutes from HaHa Tonka State Park, Big Surf, Lake of the Ozarks State Park, Shopping, Restaurants, and Hospitals! Great location by land & water! Come see this one today before its gone!
Location
State MO
County Camden
Community Linn Creek
Direction Highway 54W, Exit Hwy Y, Keep right onto Crystal Springs Rd,, Left onto Riley Ridge Rd, Continue onto Heart Lane Pt
Region LINN CREEK
City Region LINN CREEK
Rooms
Other Rooms Main
Bedroom 2 Lower
Bedroom 3 Lower
Bedroom 4 Lower
Dining Room Main
Kitchen Main
Interior
Interior Features High Spd Int Access, Split Bedroom Design, Laundry-Main Floor, Water Softener Owned, Walk in Closet(s), Main Lvl Master Bdrm, Remodeled, Bar-Wet Bar, Garage Dr Opener(s), Cabinets-Custom Blt, Granite Counters
Heating Forced Air, Electric
Cooling Central Electric
Fireplaces Type In Living Room, Gas, In Family Room
Fireplace Yes
Heat Source Forced Air, Electric
Exterior
Exterior Feature Community Lake
Garage Attached
Garage Spaces 2.0
Utilities Available Electric-County, Water Well - Shared, Sewage-Septic Tank
Roof Type ArchitecturalShingle
Porch Back
Garage Yes
Building
Architectural Style Ranch
Schools
Elementary Schools Camdenton R-3
Middle Schools Camdenton R-3
High Schools Camdenton R-3
School District Camdenton
Others
Senior Community No
Tax ID 0840190000008015000
Energy Description Electricity
Read Less
Want to know what your home might be worth? Contact us for a FREE valuation!

Our team is ready to help you sell your home for the highest possible price ASAP
Bought with NON MEMBER






