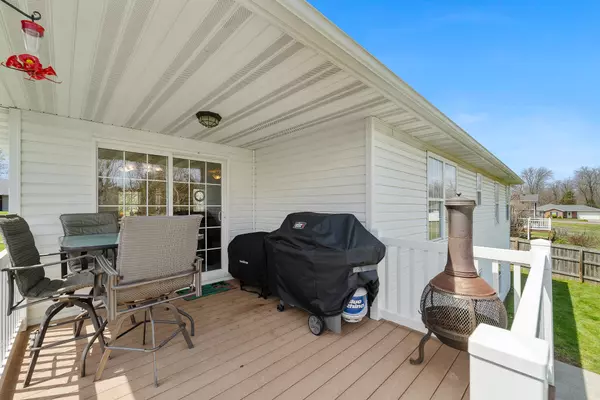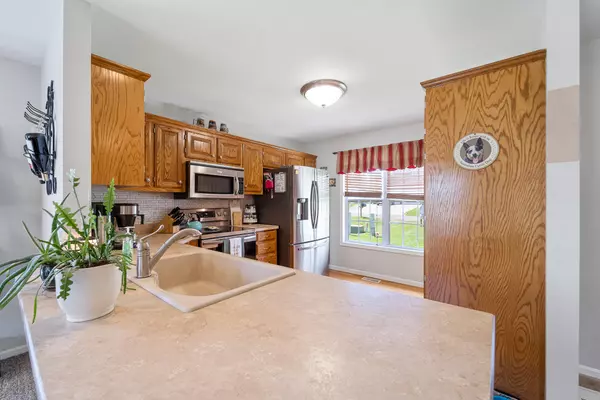$269,000
$269,000
For more information regarding the value of a property, please contact us for a free consultation.
Fulton, MO 65251
3 Beds
3 Baths
2,269 SqFt
Key Details
Sold Price $269,000
Property Type Single Family Home
Sub Type Single Family Residence
Listing Status Sold
Purchase Type For Sale
Square Footage 2,269 sqft
Price per Sqft $118
Subdivision Callaway
MLS Listing ID 406516
Sold Date 06/08/22
Style Other
Bedrooms 3
Full Baths 2
Half Baths 1
HOA Fees $35/mo
HOA Y/N Yes
Year Built 2006
Annual Tax Amount $1,779
Tax Year 2021
Lot Size 0.300 Acres
Acres 0.3
Lot Dimensions 0.3 Acres
Property Sub-Type Single Family Residence
Source Columbia Board of REALTORS®
Land Area 2269
Property Description
This 3 bedroom, 2 1/2 bath home located in Stonehaven Estates has an ideal setting and features include: Fenced in backyard for privacy, key-less entry, fire pit, stainless steel appliances, Large Family/Entertainment Room with bar, master suite with master bath and walk-in closet, 24x16 workshop in basement with double doors leading to outside for easy access to shop, 12x10 storage room, tray ceiling in Living Room and much more. Schedule your private showing today if you do not have a preapproval letter or proof of funds, please seek it before scheduling a showing. Buyer to verify all measurements and online data.
Location
State MO
County Callaway
Community Callaway
Direction In Fulton. Take Hwy 54 to right on Pendergrass Road (next to Backyard Smoke House) House on Right. Watch for signs.
Region FULTON
City Region FULTON
Rooms
Other Rooms Main
Basement Walk-Out Access
Master Bedroom Main
Bedroom 2 Main
Dining Room Main
Kitchen Main
Interior
Interior Features Laundry-Main Floor, Walk in Closet(s), Main Lvl Master Bdrm, Cable Available, Bar, Ceiling/PaddleFan(s)
Heating Heat Pump(s), Electric
Cooling Central Electric
Flooring Wood, Carpet, Concrete, Tile
Heat Source Heat Pump(s), Electric
Exterior
Parking Features Attached
Garage Spaces 2.0
Fence Backyard, Wood
Utilities Available Water-District, Electric-County
Roof Type ArchitecturalShingle
Street Surface Paved,Public Maintained,Cul-de-sac
Porch Rear Porch, Front Porch
Garage Yes
Building
Lot Description Other
Foundation Poured Concrete
Architectural Style Other
Schools
Elementary Schools Fulton
Middle Schools Fulton
High Schools Fulton
School District Fulton
Others
Senior Community No
Tax ID 1304019000000008046
Energy Description Electricity
Read Less
Want to know what your home might be worth? Contact us for a FREE valuation!

Our team is ready to help you sell your home for the highest possible price ASAP
Bought with COLDWELL BANKER NIEDERGERKE






