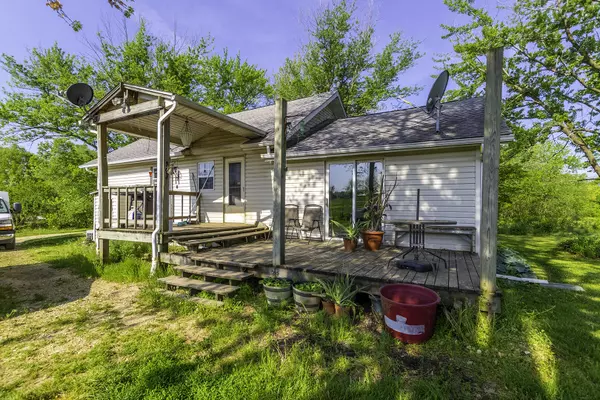$225,000
$225,000
For more information regarding the value of a property, please contact us for a free consultation.
300 Glazier trail RD Montgomery City, MO 63361
2 Beds
3 Baths
1,462 SqFt
Key Details
Sold Price $225,000
Property Type Single Family Home
Sub Type Single Family Residence
Listing Status Sold
Purchase Type For Sale
Square Footage 1,462 sqft
Price per Sqft $153
Subdivision Montgomery City
MLS Listing ID 407118
Sold Date 08/19/22
Style 1.5 Story
Bedrooms 2
Full Baths 2
Half Baths 1
HOA Y/N No
Originating Board Columbia Board of REALTORS®
Year Built 1947
Annual Tax Amount $867
Tax Year 2021
Lot Size 10.000 Acres
Acres 10.0
Lot Dimensions 10 acres
Property Description
Come and see this wonderful home and property! It offers 10 acres with lots of potential to build on, variety of fruit trees, a stocked pond, 600 ft deep well, raise livestock and enjoy the rural lifestyle! The property offers an auto watering system set for hogs, cattles, etc. The 30x50 Barn is equipped with electric and has 2 stalls. Home needs some TLC and has lots of potential to be a great home for someone wanting to enjoy the country lifestyle! Master bedroom offers a large walk-in closet and master bath with a jetted tub and shower. Kitchen offers large island. There is approximately 20x40 ft of concrete slab ready for an outbuilding. 300 gallon propane tank convey for use to range and hot water heater. Well water is currently in use, and county water is available for future use. Schedule your showing soon to see this wonderful home and property!
Location
State MO
County Montgomery
Community Montgomery City
Direction From MO-19 N to sharp right onto Farner Road to Left onto Glazier Trail Road and home will be on the Left.
Region MONTGOMERY CITY
City Region MONTGOMERY CITY
Rooms
Kitchen Main
Interior
Interior Features Tub/Shower, Walk in Closet(s), Washer/DryerConnectn, Main Lvl Master Bdrm, Kit/Din Combo, Cabinets-Wood, Kitchen Island
Heating Forced Air, Wood
Cooling Central Electric
Flooring Carpet, Laminate, Vinyl
Heat Source Forced Air, Wood
Exterior
Exterior Feature Driveway-Dirt/Gravel, Windows-Vinyl
Garage Detached
Utilities Available Water-Well, Electric-County, Gas-PropaneTankOwned, Sewage-Septic Tank
Waterfront Yes
Waterfront Description Pond
Roof Type ArchitecturalShingle
Street Surface Gravel,Dirt
Porch Deck, Rear Porch, Front Porch
Garage No
Building
Faces West
Foundation Poured Concrete
Builder Name Unknown
Architectural Style 1.5 Story
Schools
Elementary Schools Wellsville-Middletown
Middle Schools Wellsville-Middletown
High Schools Wellsville-Middletown
School District Wellsville-Middletown
Others
Senior Community No
Tax ID 063007000000007000
Energy Description Wood
Read Less
Want to know what your home might be worth? Contact us for a FREE valuation!

Our team is ready to help you sell your home for the highest possible price ASAP
Bought with NON MEMBER






