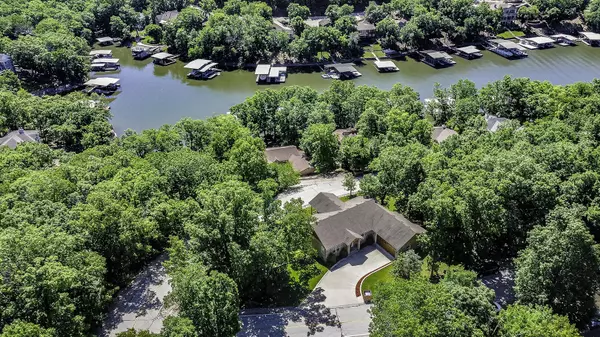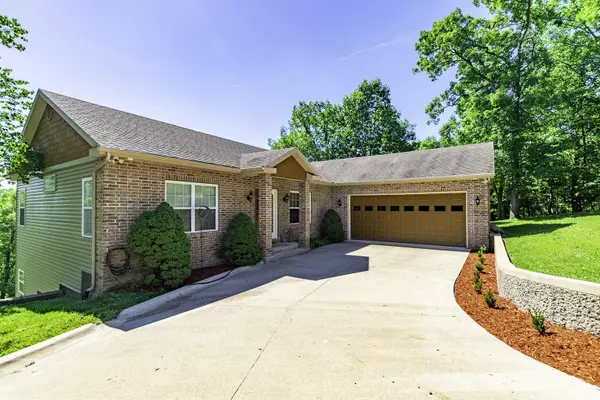$450,000
$450,000
For more information regarding the value of a property, please contact us for a free consultation.
18 Spring green CT Four Seasons, MO 65049
5 Beds
3 Baths
3,000 SqFt
Key Details
Sold Price $450,000
Property Type Single Family Home
Sub Type Single Family Residence
Listing Status Sold
Purchase Type For Sale
Square Footage 3,000 sqft
Price per Sqft $150
Subdivision Four Seasons
MLS Listing ID 407697
Sold Date 02/24/23
Style Ranch
Bedrooms 5
Full Baths 3
HOA Fees $89/ann
HOA Y/N Yes
Originating Board Columbia Board of REALTORS®
Year Built 2005
Annual Tax Amount $2,327
Tax Year 2022
Lot Size 0.610 Acres
Acres 0.61
Lot Dimensions .61ac
Property Description
BACK ON THE MARKET at NO FAULT of the seller! Beautiful 5 bedroom 3 bath ONE OWNER second tier Ranch Walk Out home located in Four Seasons MO! This home boasts 3,000 square feet and additional lot as well as a strip of land to access water are included. This home has many features desired such as a double convection oven, public water, covered deck, walk out patio, woods on adjacent lot included, almost 500 sq feet of storage space, 2 living areas, main level living, four seasons amenities, new flooring, New Carrier HVAC (1 year old), New Water Softener (2 months old), New Aerator in the septic (1 year old), Interior Paint (2 years ago). Some furniture will be included. New Roof was put on October 2022. Come see this home today and start living life at the Lake!
Location
State MO
County Camden
Community Four Seasons
Direction Lake Ozark-Follow HH west, left on Spring Green Cir, immediate left on Spring Green Ct, Home is on the left
Region FOUR SEASONS
City Region FOUR SEASONS
Rooms
Family Room Lower
Basement Walk-Out Access
Master Bedroom Main
Bedroom 2 Main
Bedroom 3 Lower
Bedroom 4 Lower
Dining Room Main
Kitchen Main
Family Room Lower
Interior
Interior Features Split Bedroom Design, Laundry-Main Floor, Window Treatmnts All, Water Softener Owned, Main Lvl Master Bdrm, Ceiling/PaddleFan(s)
Heating Forced Air, Electric
Cooling Central Electric
Heat Source Forced Air, Electric
Exterior
Exterior Feature Pool-Community, Driveway-Paved
Garage Attached
Garage Spaces 2.0
Utilities Available Water-District, Electric-County, Sewage-Septic Tank
Garage Yes
Building
Architectural Style Ranch
Schools
Elementary Schools Other
Middle Schools Osage
High Schools Osage
School District School Of The Osage
Others
Senior Community No
Tax ID 01903100000004002000 0190310000000400200
Read Less
Want to know what your home might be worth? Contact us for a FREE valuation!

Our team is ready to help you sell your home for the highest possible price ASAP
Bought with NON MEMBER






