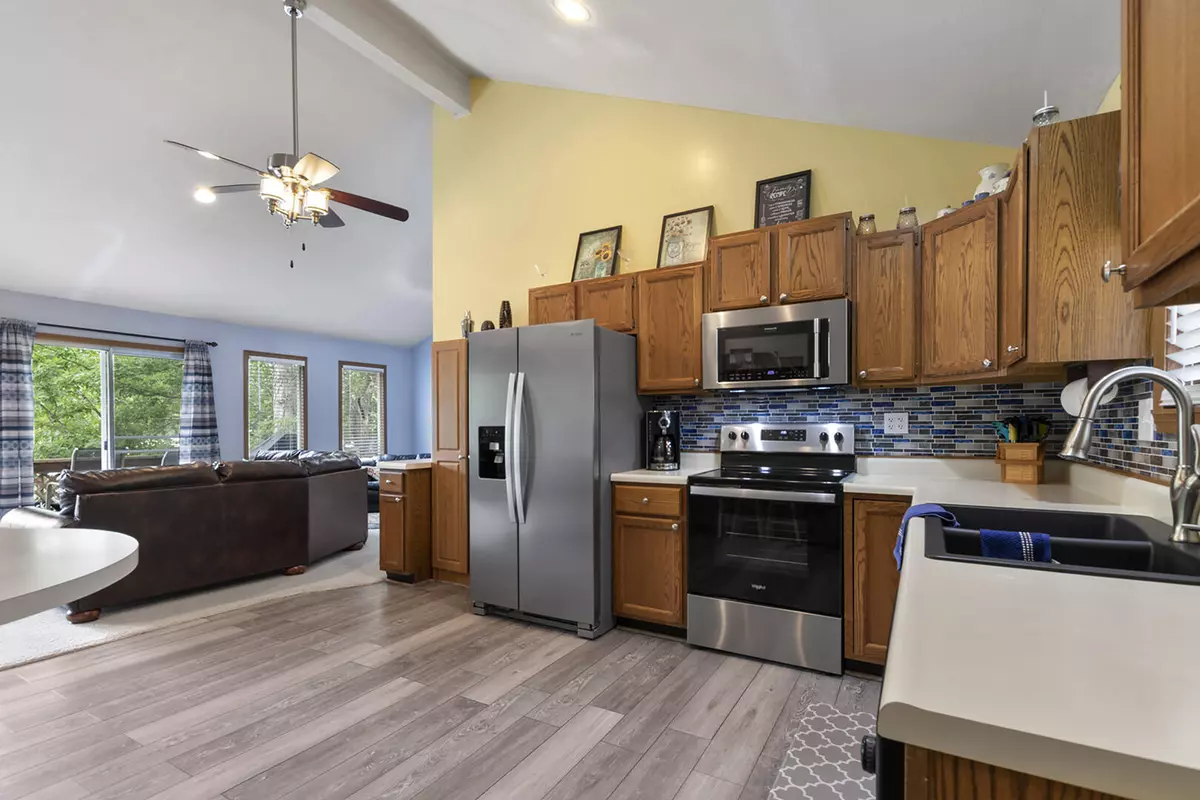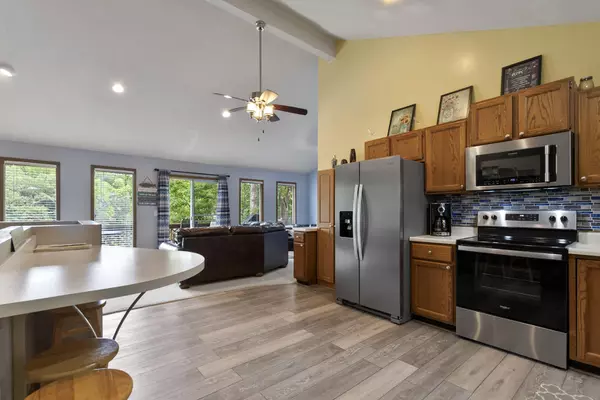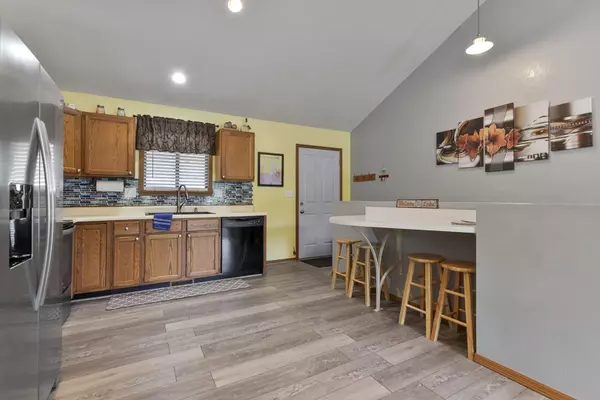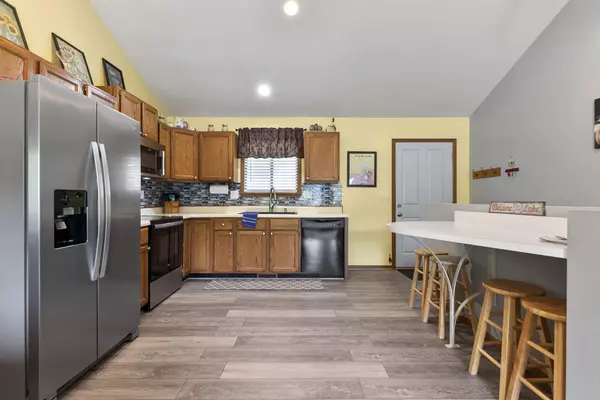$349,900
$349,900
For more information regarding the value of a property, please contact us for a free consultation.
359 Winterwood loop Linn Creek, MO 65052
3 Beds
2 Baths
1,352 SqFt
Key Details
Sold Price $349,900
Property Type Single Family Home
Sub Type Single Family Residence
Listing Status Sold
Purchase Type For Sale
Square Footage 1,352 sqft
Price per Sqft $258
Subdivision Linn Creek
MLS Listing ID 408356
Sold Date 09/13/22
Style Ranch
Bedrooms 3
Full Baths 2
HOA Fees $58/ann
HOA Y/N Yes
Originating Board Columbia Board of REALTORS®
Year Built 1988
Annual Tax Amount $649
Tax Year 2021
Lot Size 435 Sqft
Acres 0.01
Lot Dimensions 250x220x50x165
Property Description
Cute lakefront villa located on MM 30 in Linn Creek MO! This is the perfect summer get-away to enjoy boating, swimming or just hanging out on the dock! This 3 bedroom 2 bath villa boasts 1352 sq feet and has many great features: open floor plan, wood-burning fireplace, walk-out decks, 250 ft of shared lake front, large concrete area of shared parking and so much more! Updates include new light fixtures, new switches, new kitchen appliances, new backsplash, new water heater, new water softener, new LVP in the kitchen, stringless blinds, new kitchen sink and faucet, new paint on main level, new loft area in upstairs bathroom, surveillance cameras, wet steps high dive, water slide, newer heat pump, newer metal roof and so much more! Come see it today and own your own piece of paradise at the Lake of Ozarks!
Location
State MO
County Camden
Community Linn Creek
Direction 54 to ''Y'' Rd left at store Wavey Leaf to left on Waterfoul to Winter Wood Loop, home is on the right.
Region LINN CREEK
City Region LINN CREEK
Rooms
Basement Walk-Out Access
Master Bedroom Lower
Bedroom 2 Lower
Bedroom 3 Lower
Kitchen Main
Interior
Interior Features Laundry-Main Floor, Water Softener Owned, Remodeled, Eat-in Kitchen, Pantry
Heating Heat Pump(s), Forced Air, Electric
Cooling Central Electric
Fireplaces Type In Living Room, Wood Burning
Fireplace Yes
Heat Source Heat Pump(s), Forced Air, Electric
Exterior
Exterior Feature Driveway-Paved
Garage Other
Garage Spaces 3.0
Utilities Available Water-City, Electric-County, Sewage-City
Waterfront Description Lake(s)
Roof Type Metal
Street Surface Private Maintained
Porch Deck
Garage Yes
Building
Foundation Poured Concrete
Architectural Style Ranch
Schools
Elementary Schools Camdenton R-3
Middle Schools Camdenton R-3
High Schools Camdenton R-3
School District Camdenton
Others
Senior Community No
Tax ID 07702500000008016001
Energy Description Electricity
Read Less
Want to know what your home might be worth? Contact us for a FREE valuation!

Our team is ready to help you sell your home for the highest possible price ASAP
Bought with Century 21 Community






