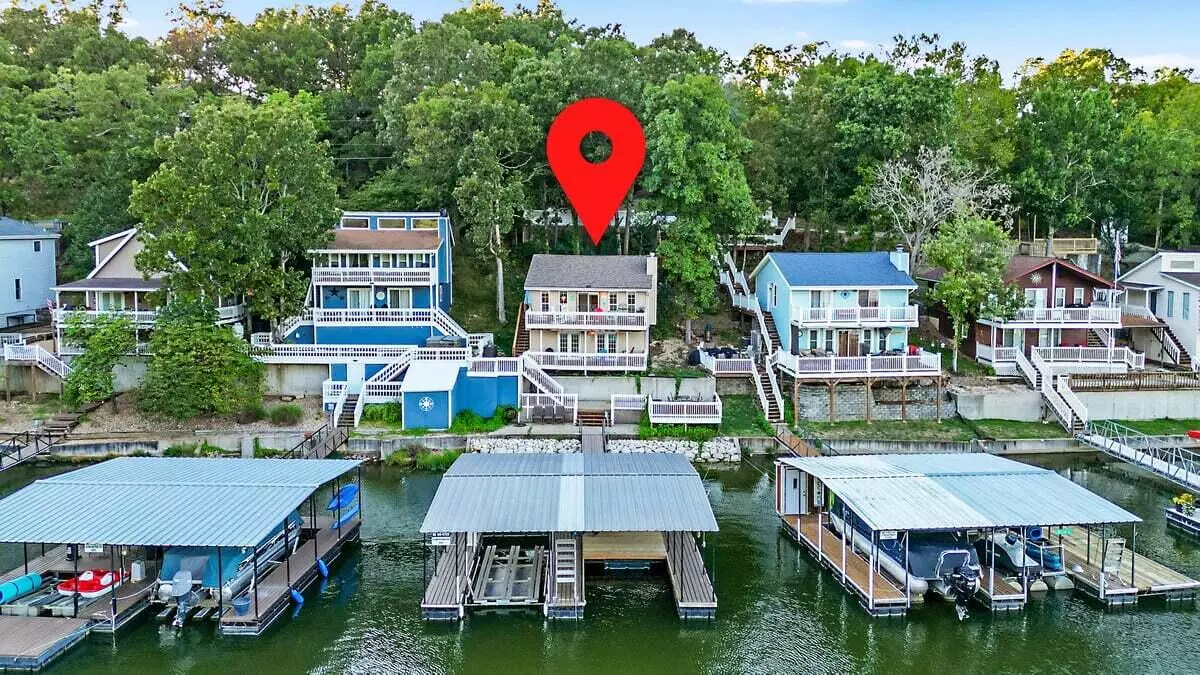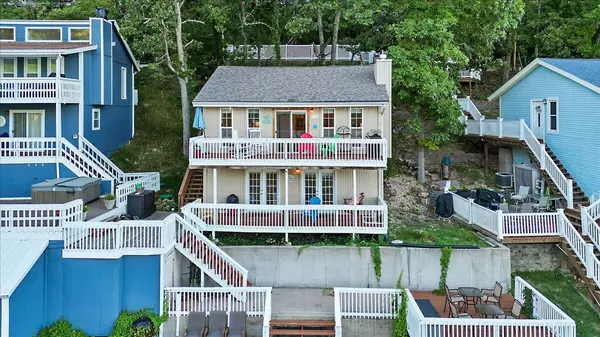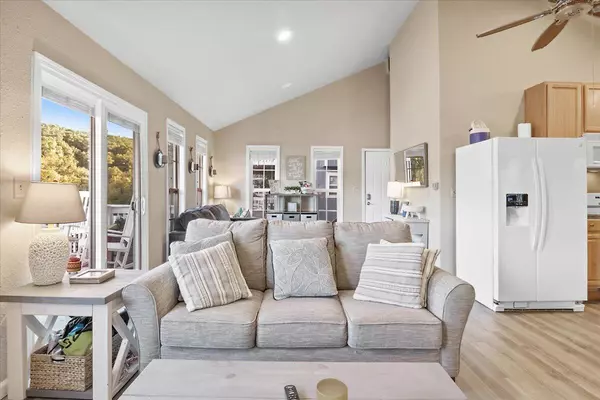$479,000
$479,000
For more information regarding the value of a property, please contact us for a free consultation.
114 Tara racetrack Linn Creek, MO 65052
3 Beds
2 Baths
1,352 SqFt
Key Details
Sold Price $479,000
Property Type Single Family Home
Sub Type Single Family Residence
Listing Status Sold
Purchase Type For Sale
Square Footage 1,352 sqft
Price per Sqft $354
Subdivision Linn Creek
MLS Listing ID 409344
Sold Date 04/12/23
Style Ranch
Bedrooms 3
Full Baths 2
HOA Y/N No
Originating Board Columbia Board of REALTORS®
Year Built 1984
Annual Tax Amount $907
Tax Year 2021
Lot Size 5,227 Sqft
Acres 0.12
Property Description
Come check out this adorable two-story lakefront home in Linn Creek, MO on MM 28! This 3 bedroom, 2 bath home comes fully turn-key with a 2 well private dock (removable decking in the second slip), located in a cove location and short-term rentals allowed! Many great features include vaulted ceiling, an abundance of natural light, new luxury vinyl plank flooring, granite countertops, newer cabinets, upper & lower decks, newer windows, gas fireplace, 8,000 lb. hoist, new rip rap, newly installed septic system (1 year old). Sellers have recently done over 50k in updates, and it shows! This home is perfect for an investment or entertaining and enjoying the lake life!
Location
State MO
County Camden
Community Linn Creek
Direction Hwy 54 to Y Road, follow Y Rd, right on Crystal Springs Rd., follow Crystal Springs Rd. to right on Capricorn Ln., turn right on Tara Racetrack Cove, house is located on the right.
Region LINN CREEK
City Region LINN CREEK
Rooms
Master Bedroom Lower
Bedroom 2 Lower
Bedroom 3 Lower
Kitchen Main
Interior
Interior Features Cable Ready, Eat-in Kitchen, Pantry
Heating Forced Air, Electric
Cooling Central Electric
Fireplaces Type Gas
Fireplace Yes
Heat Source Forced Air, Electric
Exterior
Exterior Feature Driveway-Paved
Garage No Garage
Utilities Available Sewage-City, Water Well - Shared, Electric-City
Waterfront Description Lake(s)
Porch Deck
Garage No
Building
Architectural Style Ranch
Schools
Elementary Schools Camdenton R-3
Middle Schools Camdenton R-3
High Schools Camdenton R-3
School District Camdenton
Others
Senior Community No
Tax ID 08902900000007022000
Read Less
Want to know what your home might be worth? Contact us for a FREE valuation!

Our team is ready to help you sell your home for the highest possible price ASAP
Bought with Century 21 Community






