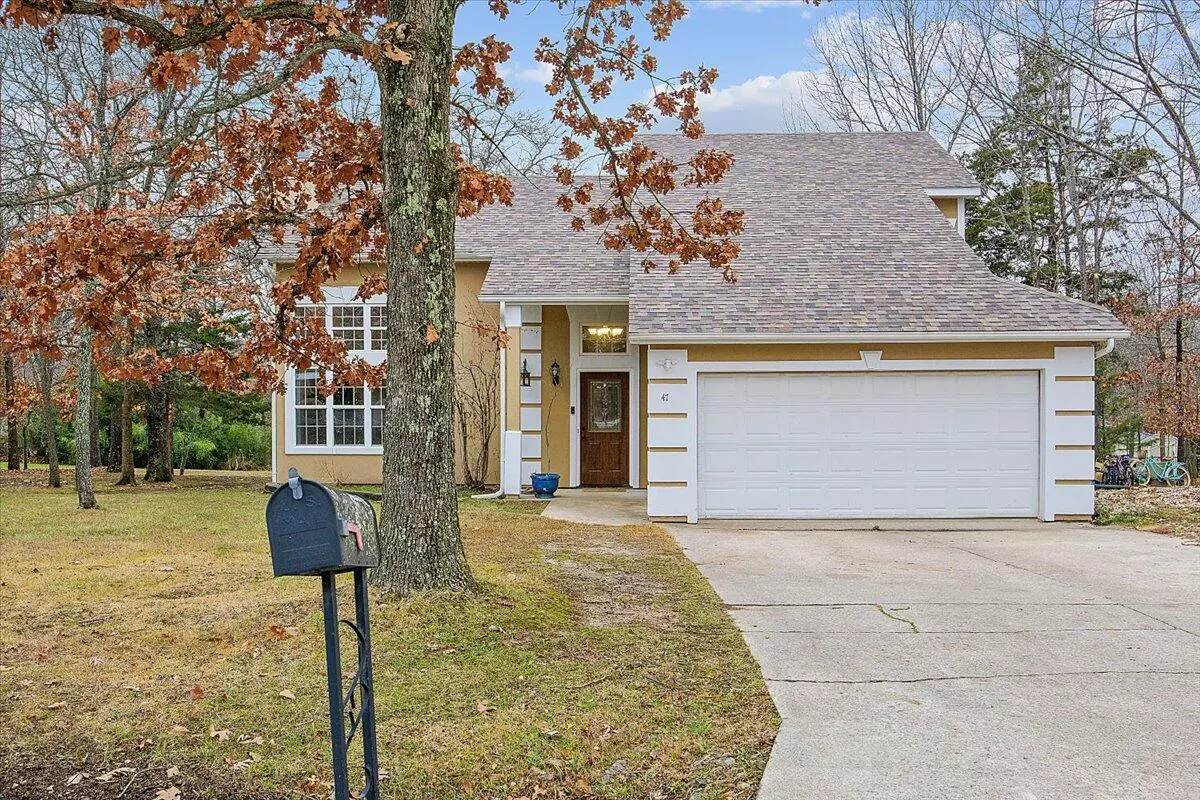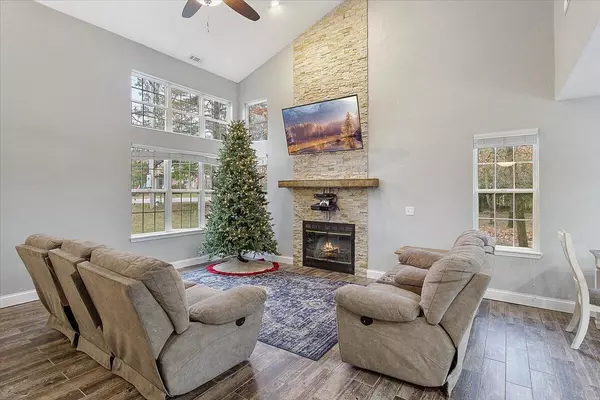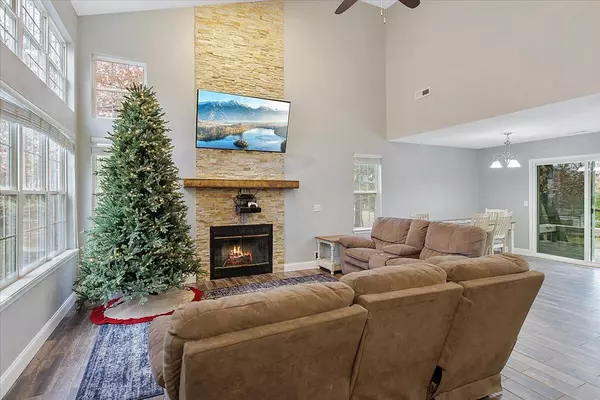$310,000
$310,000
For more information regarding the value of a property, please contact us for a free consultation.
47 Buckingham DR Camdenton, MO 65020
3 Beds
2 Baths
2,086 SqFt
Key Details
Sold Price $310,000
Property Type Single Family Home
Sub Type Single Family Residence
Listing Status Sold
Purchase Type For Sale
Square Footage 2,086 sqft
Price per Sqft $148
Subdivision Camdenton
MLS Listing ID 410942
Sold Date 03/15/23
Style Ranch
Bedrooms 3
Full Baths 2
HOA Fees $39/ann
HOA Y/N Yes
Originating Board Columbia Board of REALTORS®
Year Built 1997
Annual Tax Amount $817
Tax Year 2022
Lot Size 0.510 Acres
Acres 0.51
Property Description
Welcome Home to the Stunning 3 bed 2 bath contemporary home located in the desired Camelot Estates Subdivision in Camdenton MO! This home has been remodeled and boasts many updates including new smudge proof appliances, convection oven, new kitchen cabinets, granite kitchen countertops, stone island, stone wood burning fireplace that can be converted to gas, digital smart thermostat, newer paint, new flooring, completely remodeled main bathroom and so much more! Many features about this home include main level living, semi-vaulted ceilings in the living room, semi-open floor plan, additional lot next door conveys, cedar trees, quiet and peaceful living, an abundance of wildlife and so much more! Camelot Estates has many amenities which consist of: two community pools, club house, playgrounds, tennis courts, fishing dock, boat ramps, trailer storage, four horse stables, campground, boat slips, and more! This is an amazing home in a great community so come see it take and make it yours!
Location
State MO
County Camden
Community Camdenton
Direction Take HWY 5 to Bear Paw Rd, turn right onto Buckingham Dr, house on left.
Region CAMDENTON
City Region CAMDENTON
Rooms
Other Rooms Main
Dining Room Main
Kitchen Main
Interior
Interior Features Split Bedroom Design, Water Softener Owned, Walk in Closet(s), Cable Available, Ceiling/PaddleFan(s), Cabinets-Custom Blt, Granite Counters
Heating Forced Air, Electric
Cooling Central Electric
Flooring Wood, Tile
Fireplaces Type In Living Room, Wood Burning
Fireplace Yes
Heat Source Forced Air, Electric
Exterior
Exterior Feature Pool-Community, Clubhouse-Community, Driveway-Paved, Pool-In Ground
Garage Attached
Garage Spaces 2.0
Utilities Available Water-City, Electric-City, SewagePrvtMaintained
Roof Type ArchitecturalShingle
Street Surface Paved
Porch Deck
Garage Yes
Building
Foundation Slab
Architectural Style Ranch
Schools
Elementary Schools Camdenton R-3
Middle Schools Camdenton R-3
High Schools Camdenton R-3
School District Camdenton
Others
Senior Community No
Tax ID 13200300000008012000, 1320300000008013000
Read Less
Want to know what your home might be worth? Contact us for a FREE valuation!

Our team is ready to help you sell your home for the highest possible price ASAP
Bought with NON MEMBER






