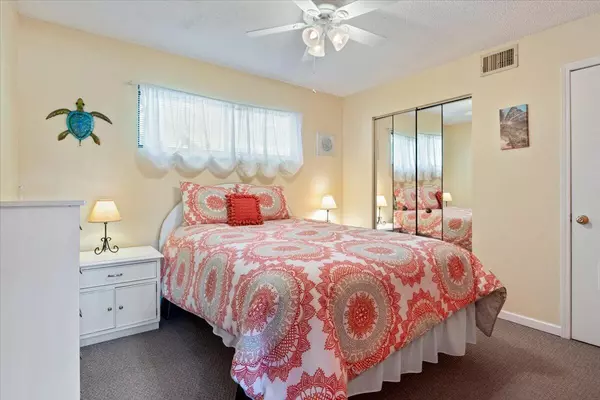$289,000
$289,000
For more information regarding the value of a property, please contact us for a free consultation.
788 Kersten way #A208 Osage Beach, MO 65065
2 Beds
2 Baths
1,192 SqFt
Key Details
Sold Price $289,000
Property Type Condo
Sub Type Condominium
Listing Status Sold
Purchase Type For Sale
Square Footage 1,192 sqft
Price per Sqft $242
Subdivision Osage Beach
MLS Listing ID 413231
Sold Date 05/26/23
Style Other
Bedrooms 2
Full Baths 2
HOA Fees $101/ann
HOA Y/N Yes
Originating Board Columbia Board of REALTORS®
Year Built 1986
Annual Tax Amount $1,024
Tax Year 2022
Property Description
Best Views of the Lake! Come check out this large 2-bedroom 2 bath condo boasting almost 1200 square feet located at MM 1 of the Grand Glaize Arm in Osage Beach, MO! This condo has everything! Fully furnished, Short term Rentals Allowed, Best Location by Land or Water, Short Walk to your 10x28 Boat Slip, Large Covered Deck, Right Next to the Pool, Walk-In Unit (NO STEPS), All Appliances including Washer & Dryer and So Much More! The Golden Reef Resort Condominiums offers a community pool, community docks, and boat trailer parking, along with cable and internet. Come See It Today!
Location
State MO
County Camden
Community Osage Beach
Direction Hwy 54 to Passover Road. Left at the light. Follow to the round-about and turn right on Wilson Rd. Golden Reef is located on the left hand side. Follow to the very end unit. Condo is walk-in no steps building A
Region OSAGE BEACH
City Region OSAGE BEACH
Rooms
Dining Room Main
Kitchen Main
Interior
Interior Features Split Bedroom Design, Laundry-Main Floor, Main Lvl Master Bdrm, Remodeled, Ceiling/PaddleFan(s), Formal Dining, Pantry
Heating Forced Air, Electric
Cooling Central Electric
Flooring Carpet, Tile
Heat Source Forced Air, Electric
Exterior
Exterior Feature Community Lake, Pool-In Ground
Garage No Garage
Utilities Available Water-Well, Water-City, Electric-City
Waterfront Description Lake(s)
Roof Type ArchitecturalShingle
Street Surface Paved
Porch Deck
Garage No
Building
Foundation Slab
Architectural Style Other
Schools
Elementary Schools Camdenton R-3
Middle Schools Camdenton R-3
High Schools Camdenton R-3
School District Camdenton
Others
Senior Community No
Tax ID 0810120000008044106
Read Less
Want to know what your home might be worth? Contact us for a FREE valuation!

Our team is ready to help you sell your home for the highest possible price ASAP
Bought with NON MEMBER






