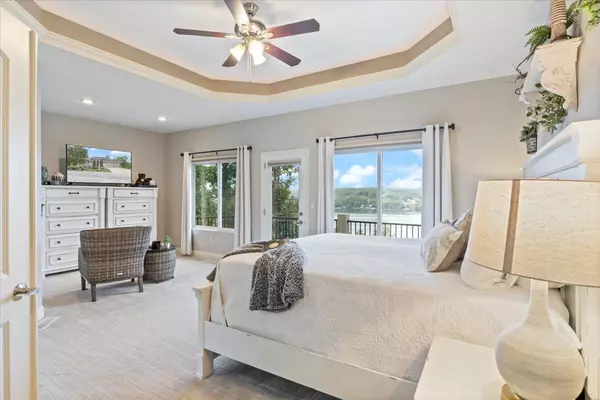$875,000
$875,000
For more information regarding the value of a property, please contact us for a free consultation.
149 Spyglass CIR Camdenton, MO 65020
4 Beds
5 Baths
4,256 SqFt
Key Details
Sold Price $875,000
Property Type Single Family Home
Sub Type Single Family Residence
Listing Status Sold
Purchase Type For Sale
Square Footage 4,256 sqft
Price per Sqft $205
Subdivision Camdenton
MLS Listing ID 413981
Sold Date 07/10/23
Style Ranch
Bedrooms 4
Full Baths 4
Half Baths 1
HOA Fees $133/ann
HOA Y/N Yes
Originating Board Columbia Board of REALTORS®
Year Built 2006
Annual Tax Amount $3,108
Tax Year 2022
Lot Size 0.850 Acres
Acres 0.85
Lot Dimensions 102x399x110x268
Property Description
Stunning 4-bedroom 4.5 bath ranch home with great bones and a gorgeous lake view available in Camdenton, MO! This home has been completely remodeled with high end quality finishes: Chef's dream kitchen with soft close cabinets, granite countertops, under-cabinet lighting and beverage cooler, New roof in 2023, New leaf guards, Heated floors in the master bath, New smart thermostat on upper and lower floors, New carpet on the main level, New exterior paint, New ceiling fans & fandiliers, Oversized 2-car garage, Attached workshop area, Lower level 3rd car garage, Plenty of parking, New spacious decks, Lower level screened in deck, Lower level wet bar, So much storage!, Gas fireplace, Resurfaced front porch and walkway, New landscaping, New garage door openers and SO MUCH MORE! This home also comes with 12x34 slip and lift with Captains Choice with remotes! The HOA covers water, sewer, and fiber internet too! This home has been extremely cared for and the love of this home shows! Come see your piece of paradise today!
Location
State MO
County Camden
Community Camdenton
Direction From Camdenton - Hwy 5 North to Lk-Rd 5-65. Turn right onto Jupiter. First left onto Spyglass Circle. First house on the right.
Region CAMDENTON
City Region CAMDENTON
Rooms
Family Room Lower
Other Rooms Main
Dining Room Main
Kitchen Main
Family Room Lower
Interior
Interior Features Split Bedroom Design, Tub/Built In Jetted, Laundry-Main Floor, Walk in Closet(s), Main Lvl Master Bdrm, Remodeled, Bar-Wet Bar, Ceiling/PaddleFan(s), Kitchen Island, Pantry
Heating Forced Air, Electric
Cooling Central Electric
Fireplaces Type Gas
Fireplace Yes
Heat Source Forced Air, Electric
Exterior
Exterior Feature Community Lake, Driveway-Dirt/Gravel, Driveway-Paved
Garage Attached
Garage Spaces 3.0
Utilities Available Water-City, Sewage-City, Electric-City
Waterfront Description Lake(s)
Roof Type ArchitecturalShingle
Street Surface Paved
Porch Screened, Back, Deck
Garage Yes
Building
Architectural Style Ranch
Schools
Elementary Schools Camdenton R-3
Middle Schools Camdenton R-3
High Schools Camdenton R-3
School District Camdenton
Others
Senior Community No
Tax ID 07802800000003096000
Read Less
Want to know what your home might be worth? Contact us for a FREE valuation!

Our team is ready to help you sell your home for the highest possible price ASAP
Bought with NON MEMBER






