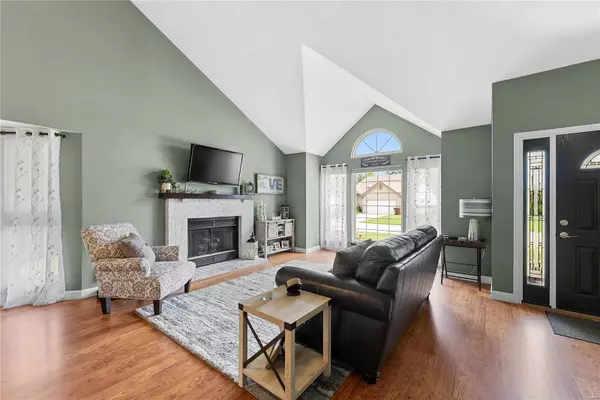$374,900
$369,900
1.4%For more information regarding the value of a property, please contact us for a free consultation.
414 Misty Valley DR St Peters, MO 63376
3 Beds
4 Baths
2,759 SqFt
Key Details
Sold Price $374,900
Property Type Single Family Home
Sub Type Residential
Listing Status Sold
Purchase Type For Sale
Square Footage 2,759 sqft
Price per Sqft $135
Subdivision Misty Valley Estates
MLS Listing ID 24050352
Sold Date 08/30/24
Style Other
Bedrooms 3
Full Baths 3
Half Baths 1
Construction Status 35
Year Built 1989
Building Age 35
Lot Size 9,583 Sqft
Acres 0.22
Lot Dimensions 62x119x120x92
Property Description
Soaring vaults and natural sunlight will lift your spirits as you enter this lovely updated 1 ½ story home on a private lot backing to trees. It’s convenient and close to everything but offers a parklike setting in back. The new composite deck and lower covered patio look over lush trees and a bubbling brook. Updates include roof with leaf guard, hvac, H2O heater, composite deck w under decking, front door and LL slider and insulated garage door. The main floor primary suite has a spacious walk in closet and beautiful bath, kitchen has granite tops and stainless appliances and the great room with hard surface floors and FP is fabulous! Upstairs are 2 bedrooms and full bath. The lower walkout level offers a family room/rec room, full bath, cedar closet and storage. Move right in and enjoy! Rear of lot is in 100 yr flood plain but home is not and sellers are not required to have flood insurance.
Location
State MO
County St Charles
Area Fort Zumwalt East
Rooms
Basement Concrete, Bathroom in LL, Full, Partially Finished, Rec/Family Area, Sump Pump, Walk-Out Access
Interior
Interior Features Open Floorplan, Carpets, Window Treatments, Vaulted Ceiling, Walk-in Closet(s)
Heating Forced Air, Humidifier
Cooling Ceiling Fan(s), Electric
Fireplaces Number 1
Fireplaces Type Gas
Fireplace Y
Appliance Dishwasher, Disposal, Dryer, Microwave, Electric Oven, Refrigerator, Washer
Exterior
Parking Features true
Garage Spaces 2.0
Amenities Available Underground Utilities
Private Pool false
Building
Lot Description Backs to Trees/Woods, Creek, Streetlights
Story 1.5
Sewer Public Sewer
Water Public
Architectural Style Traditional
Level or Stories One and One Half
Structure Type Brick Veneer,Vinyl Siding
Construction Status 35
Schools
Elementary Schools Hawthorn Elem.
Middle Schools Dubray Middle
High Schools Ft. Zumwalt East High
School District Ft. Zumwalt R-Ii
Others
Ownership Private
Acceptable Financing Cash Only, Conventional, FHA, VA
Listing Terms Cash Only, Conventional, FHA, VA
Special Listing Condition None
Read Less
Want to know what your home might be worth? Contact us for a FREE valuation!

Our team is ready to help you sell your home for the highest possible price ASAP
Bought with Tammy Degenhardt






