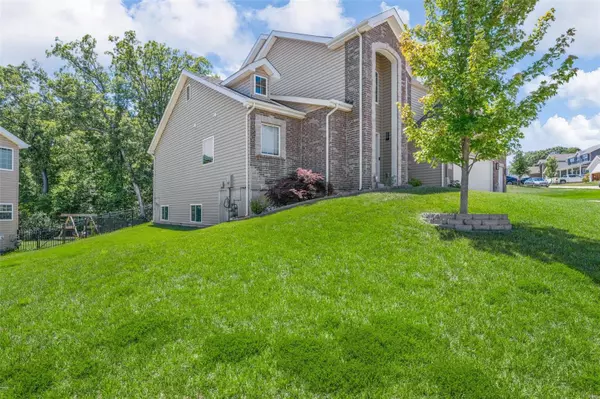$529,900
$529,900
For more information regarding the value of a property, please contact us for a free consultation.
1192 Timber Creek LN Imperial, MO 63052
5 Beds
4 Baths
4,104 SqFt
Key Details
Sold Price $529,900
Property Type Single Family Home
Sub Type Residential
Listing Status Sold
Purchase Type For Sale
Square Footage 4,104 sqft
Price per Sqft $129
Subdivision Huntington Glen 2
MLS Listing ID MAR24028922
Sold Date 09/05/24
Style Other
Bedrooms 5
Full Baths 3
Half Baths 1
Construction Status 7
Year Built 2017
Building Age 7
Lot Size 10,454 Sqft
Acres 0.24
Lot Dimensions .24 ac
Property Sub-Type Residential
Property Description
WOW! Why build when you can have this fully updated and meticulously maintained 7 year old home w/over 4000 sq ft of finished space!?? This 1.5 story home has more than an open floor plan, you can see all the main floor family areas from one spot! Main floor primary suite, separate dining room, eat-in HUGE kitchen w/double ovens, granite countertops and so much room for entertaining. Main floor laundry that includes the washer/dryer, pantry and closet space. Upper level boasts 2 GENEROUS sized bedrooms and a loft for another family room/office/kids area. The finished LL has 2 MORE bedrooms, full bath, rec area, bar area. LL JUST FINISHED, NEVER BEEN USED. Step out on your maintenance free deck that overlooks an amazing hardscaped area for fire pit or anything you can imagine. Wooded lot view! COME SEE IT NOW!
Location
State MO
County Jefferson
Area Fox C-6
Rooms
Basement Bathroom in LL, Full, Partially Finished, Concrete, Rec/Family Area, Sleeping Area
Main Level Bedrooms 1
Interior
Interior Features High Ceilings, Open Floorplan, Carpets, Window Treatments, Walk-in Closet(s)
Heating Forced Air
Cooling Ceiling Fan(s), Electric
Fireplaces Number 1
Fireplaces Type Gas
Fireplace Y
Appliance Dishwasher, Disposal, Double Oven, Dryer, Gas Cooktop, Microwave, Washer
Exterior
Parking Features true
Garage Spaces 3.0
Private Pool false
Building
Lot Description Backs to Comm. Grnd, Backs to Trees/Woods, Sidewalks, Streetlights
Story 1.5
Sewer Public Sewer
Water Public
Level or Stories One and One Half
Structure Type Brick,Vinyl Siding
Construction Status 7
Schools
Elementary Schools Richard Simpson Elem.
Middle Schools Seckman Middle
High Schools Seckman Sr. High
School District Fox C-6
Others
Ownership Private
Special Listing Condition None
Read Less
Want to know what your home might be worth? Contact us for a FREE valuation!

Our team is ready to help you sell your home for the highest possible price ASAP





