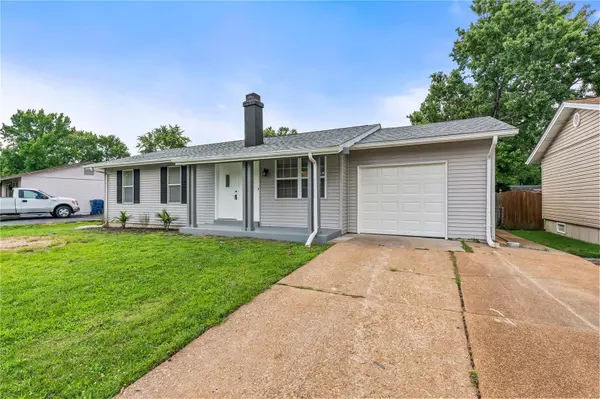$195,000
$195,000
For more information regarding the value of a property, please contact us for a free consultation.
1062 Fernbrook DR Florissant, MO 63031
3 Beds
2 Baths
912 SqFt
Key Details
Sold Price $195,000
Property Type Single Family Home
Sub Type Residential
Listing Status Sold
Purchase Type For Sale
Square Footage 912 sqft
Price per Sqft $213
Subdivision Walker Gardens
MLS Listing ID 24045664
Sold Date 08/30/24
Style Ranch
Bedrooms 3
Full Baths 1
Half Baths 1
Construction Status 53
Year Built 1971
Building Age 53
Lot Size 7,501 Sqft
Acres 0.1722
Lot Dimensions 8,999
Property Description
Picture yourself owning this newly updated 3-bedroom, 2-bathroom ranch! Snuggle by the fireplace in winter and whip up delicious meals in the stunning kitchen boasting shiny new appliances, sleek countertops, and snazzy cabinetry. Adore the elegant lighting and updated flooring all around. The primary bedroom with its lofty ceiling will make you feel like royalty. Bathrooms are a vision of modern elegance with luxurious ceramic tiles. The lower level offers a spacious finished area and a bonus room. Step outside to the covered and screened back patio, a perfect spot for summer BBQs on the level fenced lot. Nestled near eateries and shops, all in the heart of Florissant! This is a home calling your name - don't miss out!
Location
State MO
County St Louis
Area Hazelwood West
Rooms
Basement Block, Partially Finished, Concrete
Interior
Interior Features Vaulted Ceiling, Some Wood Floors
Heating Forced Air
Cooling Electric
Fireplaces Number 1
Fireplaces Type Woodburning Fireplce
Fireplace Y
Appliance Disposal, Gas Cooktop, Microwave, Gas Oven, Refrigerator, Stainless Steel Appliance(s)
Exterior
Garage true
Garage Spaces 1.0
Private Pool false
Building
Lot Description Partial Fencing
Story 1
Sewer Public Sewer
Water Public
Architectural Style Traditional
Level or Stories One
Structure Type Brick Veneer
Construction Status 53
Schools
Elementary Schools Cold Water Elem.
Middle Schools North Middle
High Schools Hazelwood Central High
School District Hazelwood
Others
Ownership Private
Acceptable Financing Cash Only, Conventional, FHA, VA
Listing Terms Cash Only, Conventional, FHA, VA
Special Listing Condition None
Read Less
Want to know what your home might be worth? Contact us for a FREE valuation!

Our team is ready to help you sell your home for the highest possible price ASAP
Bought with Daryl Holland






