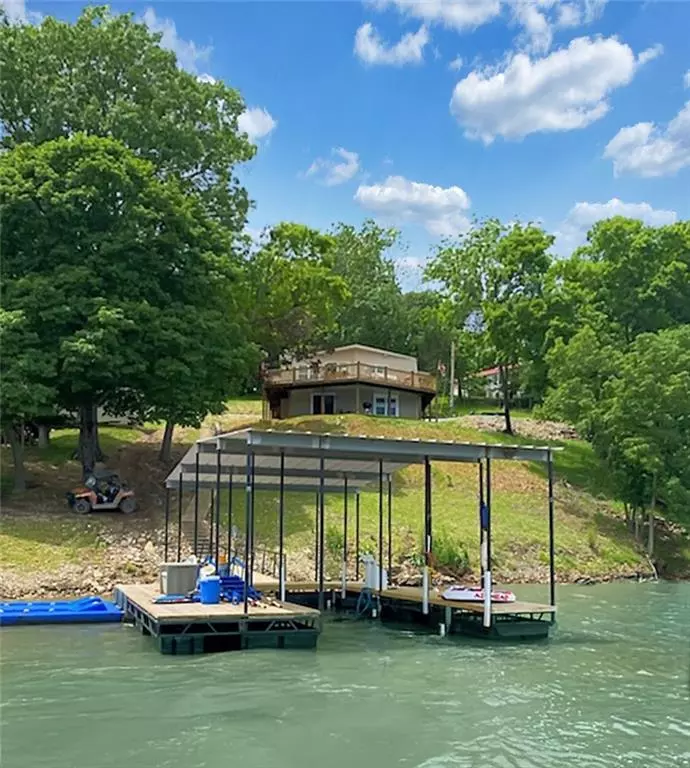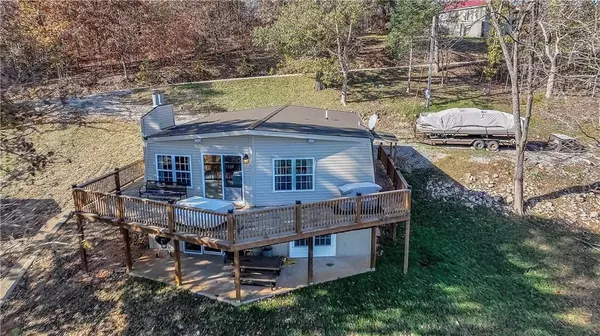$410,000
$410,000
For more information regarding the value of a property, please contact us for a free consultation.
1538 Duncan DR Edwards, MO 65326
4 Beds
3 Baths
2,394 SqFt
Key Details
Sold Price $410,000
Property Type Single Family Home
Sub Type Single Family Residence
Listing Status Sold
Purchase Type For Sale
Square Footage 2,394 sqft
Price per Sqft $171
MLS Listing ID 2462106
Sold Date 09/06/24
Style Other
Bedrooms 4
Full Baths 3
Originating Board hmls
Year Built 1987
Annual Tax Amount $540
Lot Size 0.473 Acres
Acres 0.4731405
Lot Dimensions 134x211.3x94.6x155
Property Description
Welcome to the Lake of the Ozarks paradise! This stunning waterfront home has everything you could possibly want and more....lowmaintenance, waterfront lake home with 4 bedrooms, 3 bathrooms, and 2 fireplaces on the 66MM of the Lake of the Ozarks. Thisproperty has undergone recent updates, including a new septic tank, electric upgrades, grading and rock placement on the land, makingit ready for building a storage building. The house features new decking, luxury vinyl plank floors, and fresh paint, making it completelyturnkey and furnished. The furniture includes new leather pieces, and a new washer/ dryer have been installed. The dock has beenupgraded with electricity on the dock that is Ameren approved, and is equipped with a new 10,000 lb lift, 2 new HydroHoist PWC lifts,and new wet steps. The location of the property is on the South side of the lake, and it offers deep water year-round making it ideal forfishing enthusiasts. Enjoy breathtaking views from the deck and patio, plus take advantage of the nearby amenities like the Holiday HillsRestaurant and Marina. And the best part? The seller is throwing in a pontoon and Seadoo PWC for endless fun on the water. Don't missout on this incredible opportunity to own your own piece of lakefront paradise! This is a great value for approximately 2400 finished sqft!!! Life is short, BUY THE LAKE HOUSE!!!
Location
State MO
County Camden
Rooms
Other Rooms Family Room, Main Floor BR, Main Floor Master
Basement Basement BR, Finished, Full, Walk Out
Interior
Interior Features All Window Cover, Ceiling Fan(s), Stained Cabinets
Heating Electric, Wood
Cooling Electric
Flooring Carpet, Luxury Vinyl Plank
Fireplaces Number 2
Fireplaces Type Basement, Living Room, Masonry, Wood Burning
Equipment Fireplace Screen
Fireplace Y
Appliance Dryer, Microwave, Refrigerator, Built-In Electric Oven, Washer
Laundry Laundry Closet, Main Level
Exterior
Exterior Feature Storm Doors
Garage false
Roof Type Metal
Building
Lot Description Lake Front, Treed
Entry Level Ranch
Sewer Private Sewer, Septic Tank
Water Private, Well
Structure Type Frame,Vinyl Siding
Schools
School District Other
Others
Ownership Private
Acceptable Financing Cash, Conventional, VA Loan
Listing Terms Cash, Conventional, VA Loan
Read Less
Want to know what your home might be worth? Contact us for a FREE valuation!

Our team is ready to help you sell your home for the highest possible price ASAP







