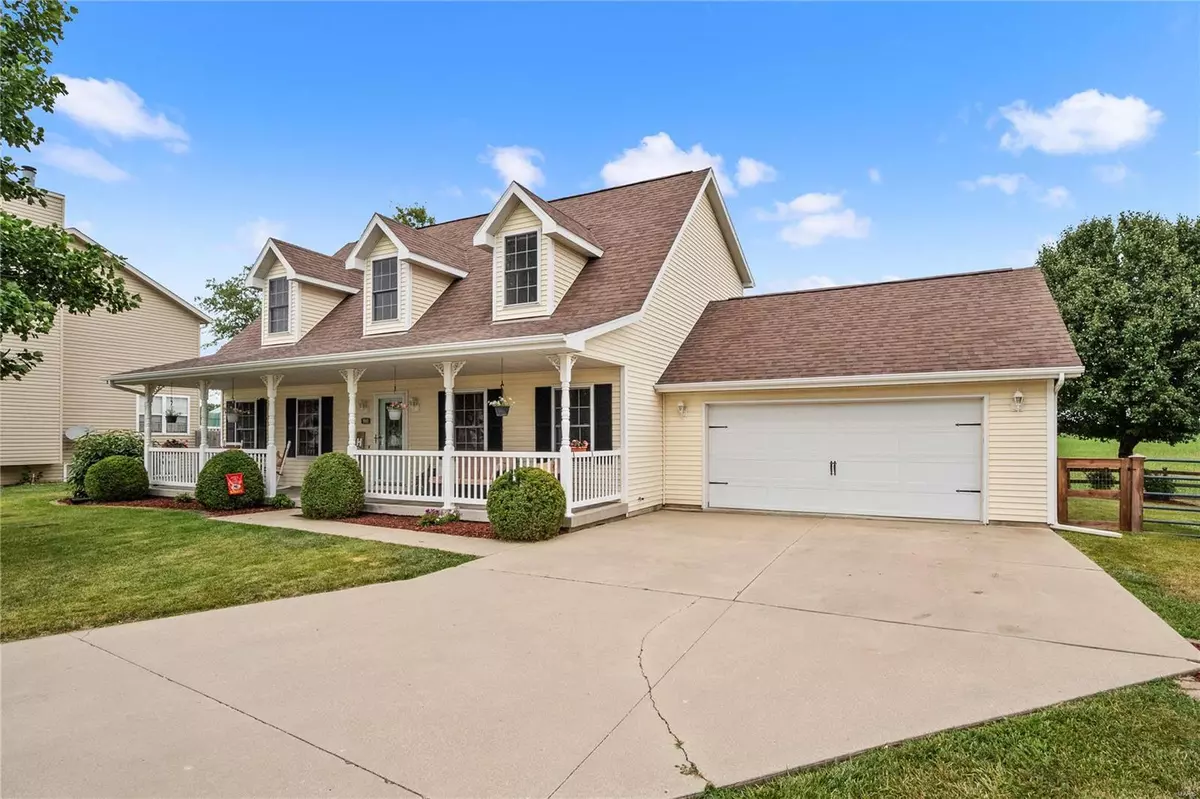$325,000
$325,000
For more information regarding the value of a property, please contact us for a free consultation.
9940 BENDING OAKS DR Lebanon, IL 62254
4 Beds
3 Baths
2,514 SqFt
Key Details
Sold Price $325,000
Property Type Single Family Home
Sub Type Residential
Listing Status Sold
Purchase Type For Sale
Square Footage 2,514 sqft
Price per Sqft $129
Subdivision Oak Grove Estates
MLS Listing ID MAR24040707
Sold Date 09/09/24
Style Traditional
Bedrooms 4
Full Baths 2
Half Baths 1
Year Built 2006
Annual Tax Amount $6,382
Lot Size 10,454 Sqft
Acres 0.24
Lot Dimensions 64.04X110X139.94X136.62
Property Sub-Type Residential
Property Description
Welcome home to a charming cape cod-style home, move-in ready in a phenomenal location! Discover this delightful 1.5 story home with 2,514 sq ft, this 4-bed, 2.5-bath residence offers comfort and style in a peaceful cul-de-sac setting. Features: primary suite on main level, 3 upstairs bedrooms, including guest suite with sitting area, elegant main floor styling, spacious kitchen with center island, upper-level laundry with custom storage, finished lower level offering rec room, office space and storage. There's more! Outdoor space is large and on a level lot backing to open ground, fully fenced and tastefully landscaped yard with large storage shed and an oversized driveway perfect for RV or recreational vehicle parking. Additional features such as an oversized 2-car garage in a prime location are sure to please you! This well-maintained home combines classic charm with modern amenities while the inviting backyard provides the perfect spot for relaxation.
Location
State IL
County St Clair-il
Rooms
Basement Concrete, Fireplace in LL, Full, Partially Finished, Partial, Rec/Family Area, Bath/Stubbed, Sump Pump
Main Level Bedrooms 1
Interior
Interior Features High Ceilings, Carpets, Window Treatments, Walk-in Closet(s)
Heating Forced Air
Cooling Electric
Fireplaces Number 1
Fireplaces Type Gas
Fireplace Y
Appliance Dishwasher, Disposal, Dryer, Microwave, Gas Oven, Washer
Exterior
Parking Features true
Garage Spaces 2.0
Amenities Available Underground Utilities
View Y/N No
Private Pool false
Building
Lot Description Backs to Open Grnd, Cul-De-Sac, Fencing, Level Lot, Streetlights, Woven Wire Fence
Story 1.5
Builder Name Crestview Construction
Sewer Public Sewer
Water Public
Level or Stories One and One Half
Structure Type Vinyl Siding
Schools
Elementary Schools Lebanon Dist 9
Middle Schools Lebanon Dist 9
High Schools Lebanon
School District Lebanon Cusd 9
Others
Ownership Private
Special Listing Condition Owner Occupied, None
Read Less
Want to know what your home might be worth? Contact us for a FREE valuation!

Our team is ready to help you sell your home for the highest possible price ASAP


