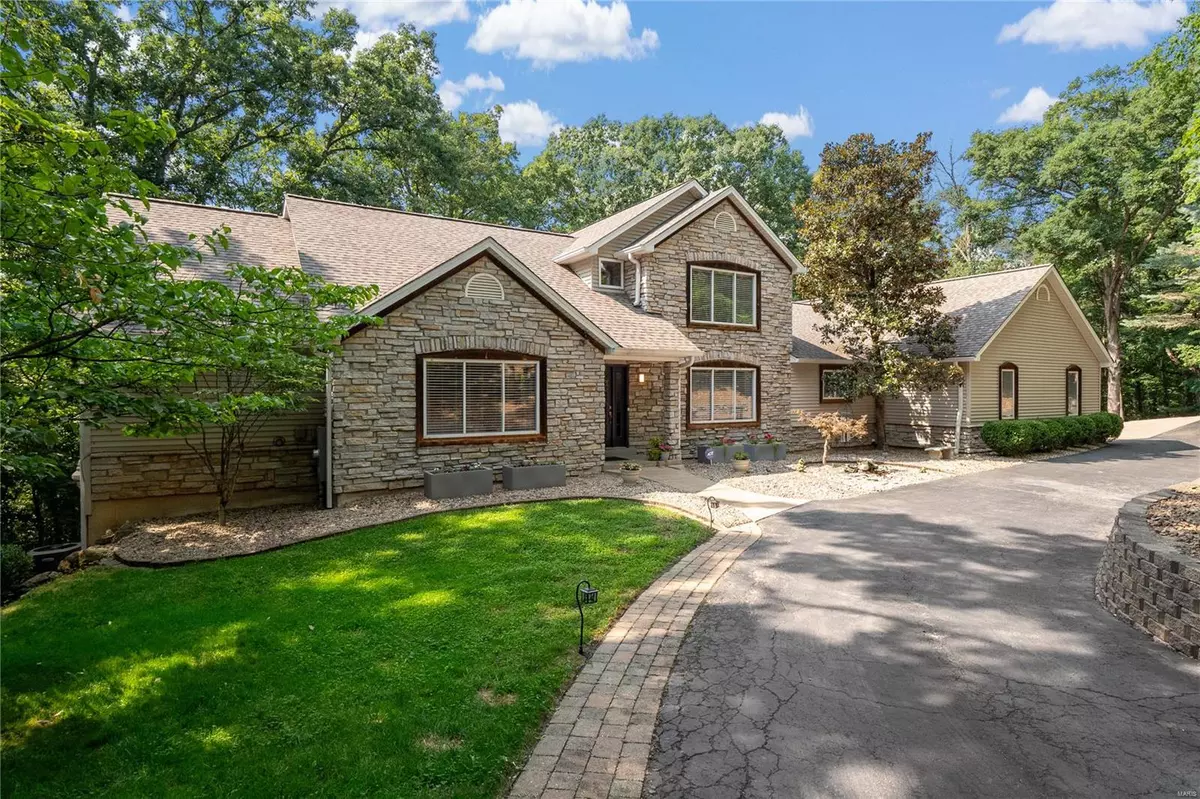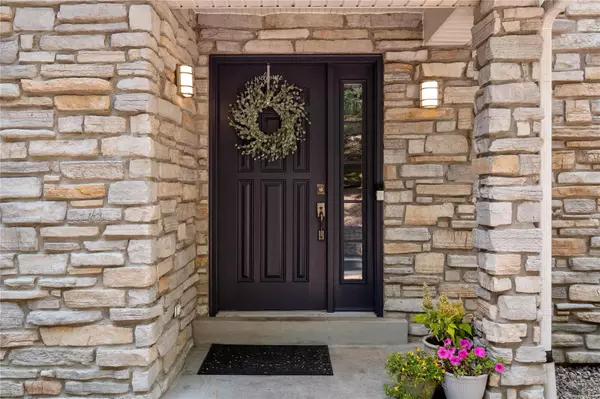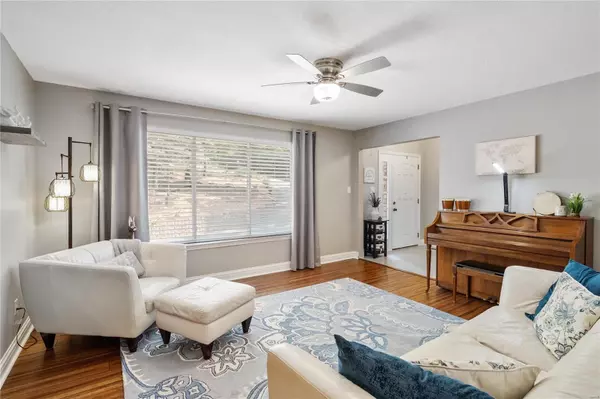$790,000
$775,000
1.9%For more information regarding the value of a property, please contact us for a free consultation.
161 Stuart LN Eureka, MO 63025
5 Beds
5 Baths
3,956 SqFt
Key Details
Sold Price $790,000
Property Type Single Family Home
Sub Type Residential
Listing Status Sold
Purchase Type For Sale
Square Footage 3,956 sqft
Price per Sqft $199
Subdivision Castle Pointe Estates
MLS Listing ID 24039653
Sold Date 09/09/24
Style Other
Bedrooms 5
Full Baths 4
Half Baths 1
Construction Status 24
HOA Fees $25/ann
Year Built 2000
Building Age 24
Lot Size 3.110 Acres
Acres 3.11
Lot Dimensions IRR/0315 -IRR/0311
Property Description
Spectacular CUSTOM Home Nestled on Private Wooded 3+ AC Lot along a Private Road. Dramatic 2 Story Great Room features Cathedral Wood Beamed Ceiling starring Stone Gas Fireplace Centered on a Wall of Windows. 2 Primary Bedroom Suites on Opposite Ends of the Main level. Incredible Kitchen w/Custom 42" Kitchen Cabinets, Quartz Counters & Tile Floor. The Main Primary Bedroom Suite has a Large Walk in Closet, Bathroom with Soaking Tub, Separate Glass Shower, Double Sink Vanity, Heated Tile Floor. The 2nd Main Level Bedroom also has an Ensuite Bath that is handicap-oriented & has own access to the Deck. The Upper Level has 2 Bedrooms, Full Bath & Study Nook overlooking the Great Room. Observe Nature from the Fabulous 4 Season porch w/Electric Fireplace OR Entertain on the Deck that lines the Back of the House. Finished Walkout Lower Level provides a Rec Room, Bedroom w/walk in closet, Full Bath, Playroom & Office Space, Private Entrance from Garage & Storage. Convenient Circle Drive.
Location
State MO
County St Louis
Area Eureka
Rooms
Basement Bathroom in LL, Full, Partially Finished, Concrete, Rec/Family Area, Sleeping Area, Walk-Out Access, Walk-Up Access
Interior
Interior Features Bookcases, Cathedral Ceiling(s), Carpets, Walk-in Closet(s), Some Wood Floors
Heating Forced Air, Radiant Floor, Zoned
Cooling Ceiling Fan(s), Zoned
Fireplaces Number 2
Fireplaces Type Gas
Fireplace Y
Appliance Central Vacuum, Dishwasher, Disposal, Gas Cooktop, Range Hood, Gas Oven, Refrigerator, Stainless Steel Appliance(s)
Exterior
Parking Features true
Garage Spaces 3.0
Amenities Available Underground Utilities
Private Pool false
Building
Lot Description Backs to Trees/Woods
Story 1.5
Sewer Septic Tank
Water Well
Architectural Style Traditional
Level or Stories One and One Half
Structure Type Brk/Stn Veneer Frnt,Vinyl Siding
Construction Status 24
Schools
Elementary Schools Blevins Elem.
Middle Schools Lasalle Springs Middle
High Schools Eureka Sr. High
School District Rockwood R-Vi
Others
Ownership Private
Acceptable Financing Cash Only, Conventional
Listing Terms Cash Only, Conventional
Special Listing Condition Owner Occupied, None
Read Less
Want to know what your home might be worth? Contact us for a FREE valuation!

Our team is ready to help you sell your home for the highest possible price ASAP
Bought with Angela Orman






