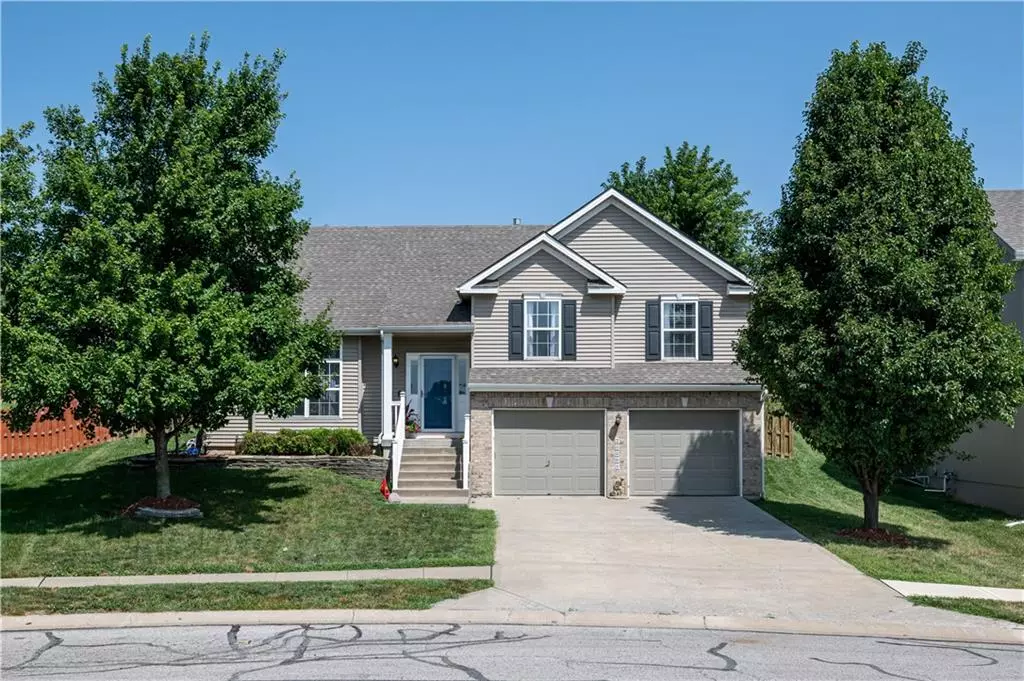$324,900
$324,900
For more information regarding the value of a property, please contact us for a free consultation.
20008 E 24th Terrace CT Independence, MO 64057
3 Beds
3 Baths
2,556 SqFt
Key Details
Sold Price $324,900
Property Type Single Family Home
Sub Type Single Family Residence
Listing Status Sold
Purchase Type For Sale
Square Footage 2,556 sqft
Price per Sqft $127
Subdivision Prairie Landing- The Hills
MLS Listing ID 2500763
Sold Date 09/12/24
Style Traditional
Bedrooms 3
Full Baths 2
Half Baths 1
Originating Board hmls
Year Built 2007
Annual Tax Amount $4,424
Lot Size 0.280 Acres
Acres 0.28
Property Description
This beautiful front to back split home located on a cozy cul-de-sac will captivate you the moment you walk in the door! The popular open concept with soaring ceilings and natural light is ideal for those that love to entertain. The large kitchen offers great space for cooking, tons of cabinets and a kitchen island that flows directly into the dining area. The lower level boasts a finished rec room and half bath, with additional storage available in the sub basement. Outside you will love the huge fenced yard including a stamped patio and fire pit for your outdoor enjoyment and relaxation. The home has maintenance free siding and a two car garage that provides extra space on one side for a work bench, workshop, storage or even two small vehicles parked tandem. This home is completely move-in ready with both the refrigerator and washer/dryer staying. Conveniently located near 291 highway allowing quick access to retail stores, restaurants and other highways.
Location
State MO
County Jackson
Rooms
Other Rooms Recreation Room, Subbasement, Workshop
Basement Finished, Garage Entrance
Interior
Interior Features Kitchen Island, Painted Cabinets, Pantry, Vaulted Ceiling, Walk-In Closet(s)
Heating Forced Air
Cooling Electric
Flooring Tile, Vinyl, Wood
Fireplaces Number 1
Fireplaces Type Great Room, Living Room
Fireplace Y
Appliance Dishwasher, Disposal, Microwave, Refrigerator, Built-In Electric Oven, Stainless Steel Appliance(s)
Laundry Laundry Room, Lower Level
Exterior
Garage true
Garage Spaces 2.0
Fence Wood
Roof Type Composition
Building
Lot Description Adjoin Greenspace, Cul-De-Sac
Entry Level Front/Back Split
Sewer City/Public
Water Public
Structure Type Brick Trim,Vinyl Siding
Schools
Elementary Schools Blackburn
Middle Schools Pioneer Ridge
High Schools Truman
School District Independence
Others
Ownership Private
Acceptable Financing Cash, Conventional, FHA, VA Loan
Listing Terms Cash, Conventional, FHA, VA Loan
Read Less
Want to know what your home might be worth? Contact us for a FREE valuation!

Our team is ready to help you sell your home for the highest possible price ASAP







