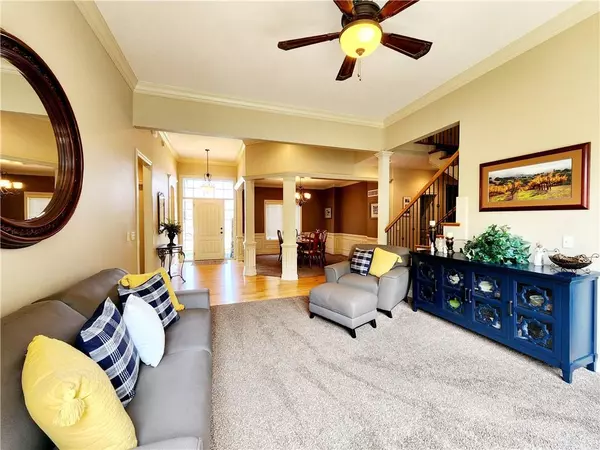$639,900
$639,900
For more information regarding the value of a property, please contact us for a free consultation.
14575 NW 61st ST None/county, MO 64152
5 Beds
5 Baths
4,419 SqFt
Key Details
Sold Price $639,900
Property Type Single Family Home
Sub Type Single Family Residence
Listing Status Sold
Purchase Type For Sale
Square Footage 4,419 sqft
Price per Sqft $144
Subdivision Thousand Oaks
MLS Listing ID 2500813
Sold Date 09/12/24
Style Traditional
Bedrooms 5
Full Baths 4
Half Baths 1
HOA Fees $74/ann
Year Built 2005
Annual Tax Amount $6,240
Lot Size 0.280 Acres
Acres 0.28
Property Sub-Type Single Family Residence
Source hmls
Property Description
Entertainers PERFECT home! This 5-bedroom, 4.5-bath home has ample space for a family & guests to come. Enjoy the unique 2-tier basement complete with a full bar, bedroom/office space, full bath, separate entertaining areas & ample storage. The main floor living space features a gorgeous view of mature trees, a formal dining space, a Cooks kitchen with a gas stove & hearth room that showcases a beautiful fireplace. The primary bedroom is spacious with a large walk-in closet & en-suite bath with a double-headed shower & separate jacuzzi tub conveniently located on the same level as the laundry room. The additional upstairs bedrooms are all good-sized with ample closet & bathroom space. The backyard is serene & features a covered deck perfect for a relaxing early-morning coffee. Not only is this home PERFECT- The Thousand Oaks Neighborhood is highly sought after with the gorgeous waterfalls, statuary, large clubhouse to house those larger parties, multiple pools, a walking trail, pond & play area. Located in Unincorporated Platte County-- NO E-TAX
Location
State MO
County Platte
Rooms
Basement Basement BR, Finished, Full, Walk Out
Interior
Interior Features Ceiling Fan(s), Walk-In Closet(s), Wet Bar
Heating Heatpump/Gas
Cooling Electric
Flooring Carpet, Tile, Wood
Fireplaces Number 1
Fireplaces Type Hearth Room
Fireplace Y
Appliance Dishwasher, Disposal, Gas Range
Laundry Laundry Room, Main Level
Exterior
Parking Features true
Garage Spaces 3.0
Fence Wood
Amenities Available Clubhouse, Play Area, Pool, Trail(s)
Roof Type Composition
Building
Lot Description Adjoin Greenspace, Treed
Entry Level 1.5 Stories
Sewer City/Public
Water Public
Structure Type Board/Batten,Brick Trim
Schools
Elementary Schools Union Chapel
Middle Schools Walden
High Schools Park Hill South
School District Park Hill
Others
Ownership Private
Acceptable Financing Cash, Conventional, FHA, VA Loan
Listing Terms Cash, Conventional, FHA, VA Loan
Read Less
Want to know what your home might be worth? Contact us for a FREE valuation!

Our team is ready to help you sell your home for the highest possible price ASAP







