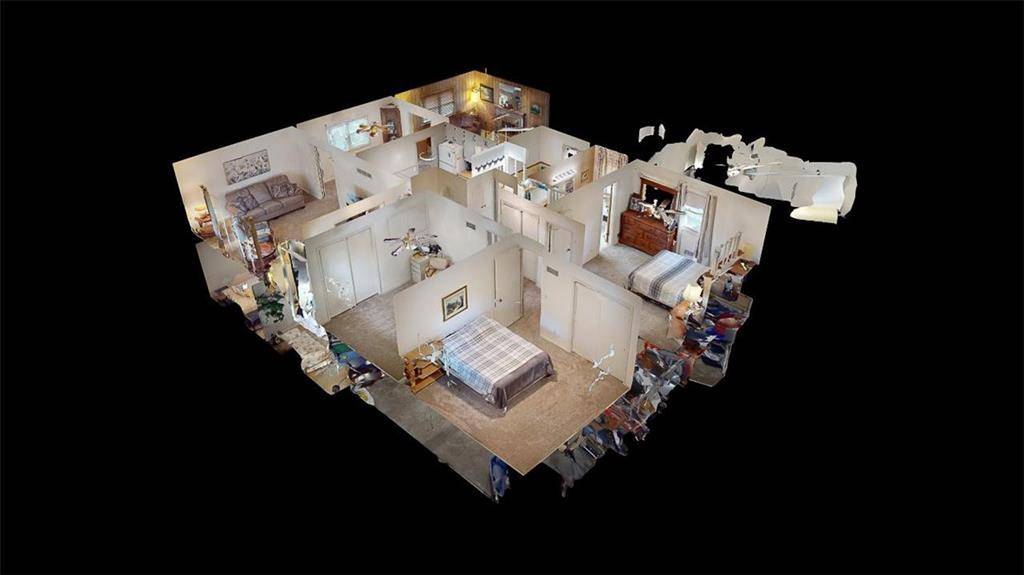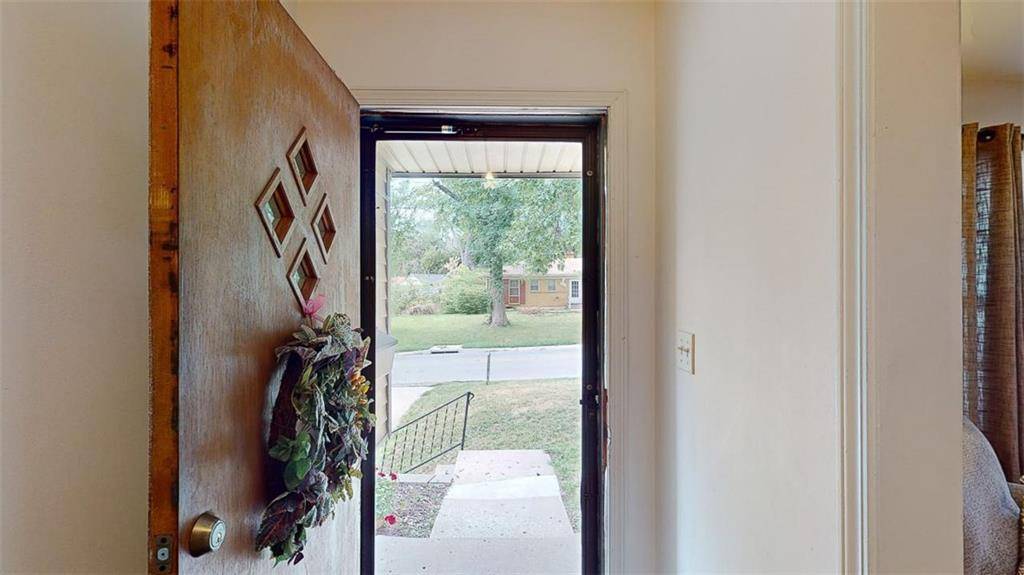$230,000
$230,000
For more information regarding the value of a property, please contact us for a free consultation.
6901 E 99th ST Kansas City, MO 64134
3 Beds
3 Baths
2,274 SqFt
Key Details
Sold Price $230,000
Property Type Single Family Home
Sub Type Single Family Residence
Listing Status Sold
Purchase Type For Sale
Square Footage 2,274 sqft
Price per Sqft $101
Subdivision Park Lane
MLS Listing ID 2489625
Sold Date 09/12/24
Style Contemporary,Traditional
Bedrooms 3
Full Baths 3
Year Built 1960
Annual Tax Amount $2,285
Lot Size 8,094 Sqft
Acres 0.18581267
Property Sub-Type Single Family Residence
Source hmls
Property Description
Back on Market due to no fault of the seller! Fantastic home in Park Hills with easy access to 470 and 435 for commuting to Overland Park! Perfect starter home under $250k with 3 Bedrooms and 3 Full bathrooms. This home has two main level has two living rooms, a formal dining room and an eat in kitchen. The second living room has a fireplace and warm knotty pine walls overlooking your covered patio and fenced back yard! The bedroom level has a primary bedroom with an en suite bath, 2 guest bedrooms and a hall bath. The basement is finished with a third family room or recreation room, a non conforming 4th bedroom and an office or could be a 5th non conforming bedroom. The home has newer carpet, a newer roof and neutral painted walls and is move in ready! The exterior is brick trim with vinyl siding. The two car garage is extra deep and has a walk out door to the back yard. NEW hot water heater July 2024! This is a very comfortable home for any size family. Per the seller, there are wood floors under the carpet but they would need refinishing.
Location
State MO
County Jackson
Rooms
Basement Daylight, Finished, Inside Entrance
Interior
Interior Features Ceiling Fan(s), Painted Cabinets, Pantry, Prt Window Cover, Smart Thermostat
Heating Electric, Natural Gas
Cooling Electric
Flooring Carpet, Ceramic Floor, Wood
Fireplaces Number 1
Fireplaces Type Family Room
Equipment Fireplace Equip, Fireplace Screen
Fireplace Y
Appliance Dishwasher, Disposal, Microwave, Built-In Electric Oven
Laundry In Garage, Off The Kitchen
Exterior
Exterior Feature Sat Dish Allowed, Storm Doors
Parking Features true
Garage Spaces 2.0
Fence Metal
Roof Type Composition
Building
Lot Description City Lot
Entry Level Side/Side Split,Tri Level
Sewer City/Public
Water Public
Structure Type Brick Trim,Vinyl Siding
Schools
School District Hickman Mills
Others
Ownership Private
Acceptable Financing Cash, Conventional, FHA, VA Loan
Listing Terms Cash, Conventional, FHA, VA Loan
Read Less
Want to know what your home might be worth? Contact us for a FREE valuation!

Our team is ready to help you sell your home for the highest possible price ASAP






