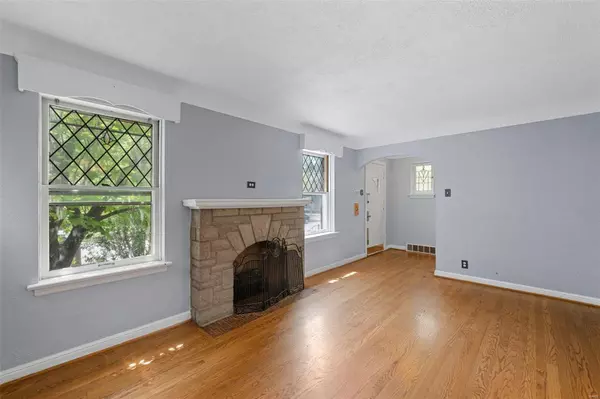$210,000
$205,000
2.4%For more information regarding the value of a property, please contact us for a free consultation.
3833 Kingsland CT St Louis, MO 63116
4 Beds
2 Baths
1,800 SqFt
Key Details
Sold Price $210,000
Property Type Single Family Home
Sub Type Residential
Listing Status Sold
Purchase Type For Sale
Square Footage 1,800 sqft
Price per Sqft $116
Subdivision Meramec Home Place Add
MLS Listing ID 24036255
Sold Date 09/12/24
Style Other
Bedrooms 4
Full Baths 2
Construction Status 83
Year Built 1941
Building Age 83
Lot Size 4,439 Sqft
Acres 0.1019
Lot Dimensions 119X34
Property Description
The inviting curb appeal welcomes you to this charming 4 bedroom home in the heart of Dutchtown. So many details to love including the stained glass windows, hardwood floors and decorative stone fireplace in the living room. Hardwood floors are carried through to the sunlit dining room. The large kitchen has charm of its own with painted paneled cabinets, a decorative backsplash and SS appliances. Enjoy your morning coffee on the screened porch which is located off the kitchen. A full bath and 2 large bedrooms complete the main level. The upper level boasts a full bath and 2 spacious bedrooms with knotty pine paneling in one of the rooms and built in storage. The finished area in the LL is a great flex space with carpeting and built in shelving, plus a bonus room. A fenced in backyard is a private oasis for relaxing with a paved patio and plenty of green space. Dual zoned HVAC & 1 car detached garage is an additional bonus! This charmer won't last long so schedule your showing today!
Location
State MO
County St Louis City
Area South City
Rooms
Basement Partially Finished, Rec/Family Area, Storage Space, Walk-Up Access
Interior
Interior Features Bookcases, Open Floorplan, Carpets, Special Millwork, Window Treatments, Some Wood Floors
Heating Forced Air
Cooling Electric
Fireplaces Number 1
Fireplaces Type Non Functional
Fireplace Y
Appliance Disposal, Microwave, Gas Oven, Stainless Steel Appliance(s)
Exterior
Parking Features true
Garage Spaces 1.0
Private Pool false
Building
Lot Description Fencing, Level Lot, Sidewalks, Streetlights
Story 2
Sewer Public Sewer
Water Public
Architectural Style Traditional
Level or Stories Two
Structure Type Brick
Construction Status 83
Schools
Elementary Schools Froebel Elem.
Middle Schools Fanning Middle Community Ed.
High Schools Roosevelt High
School District St. Louis City
Others
Ownership Private
Acceptable Financing Cash Only, Conventional
Listing Terms Cash Only, Conventional
Special Listing Condition None
Read Less
Want to know what your home might be worth? Contact us for a FREE valuation!

Our team is ready to help you sell your home for the highest possible price ASAP
Bought with Helen Trower






