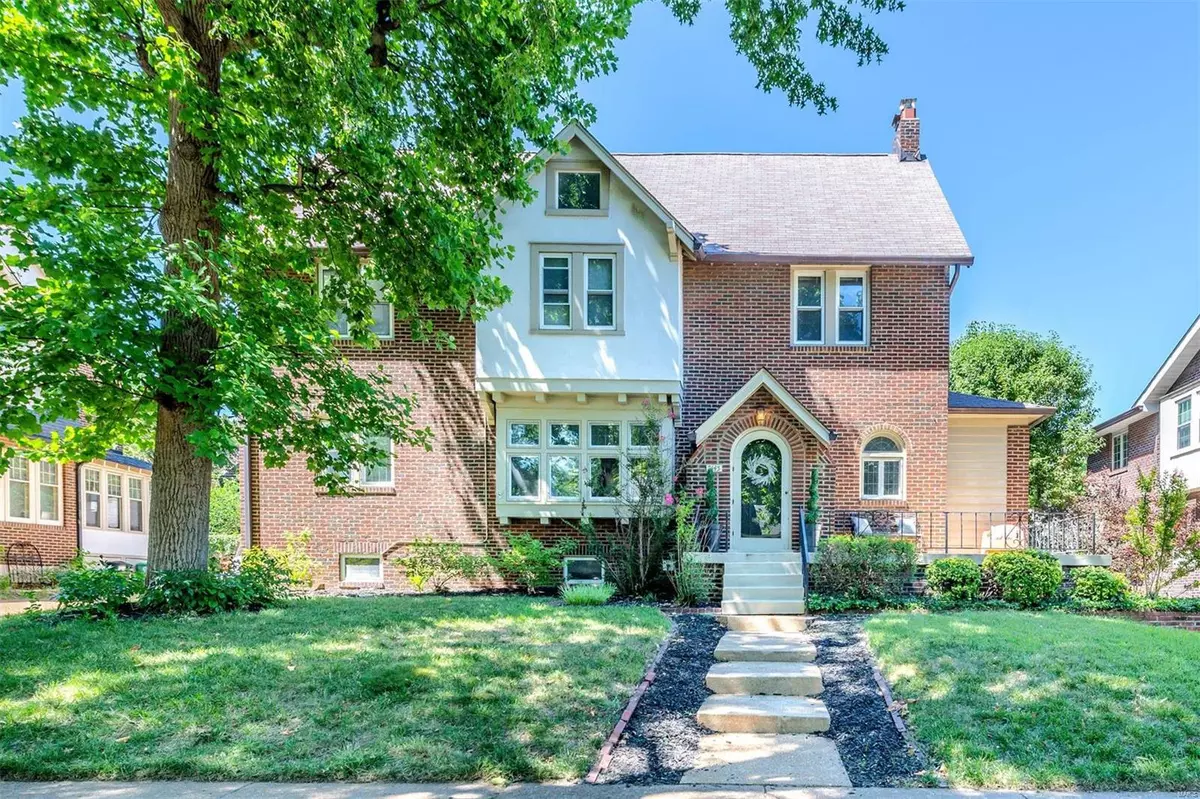$955,000
$974,900
2.0%For more information regarding the value of a property, please contact us for a free consultation.
7445 Cromwell DR St Louis, MO 63105
4 Beds
3 Baths
3,900 SqFt
Key Details
Sold Price $955,000
Property Type Single Family Home
Sub Type Residential
Listing Status Sold
Purchase Type For Sale
Square Footage 3,900 sqft
Price per Sqft $244
Subdivision Moorlands Add
MLS Listing ID 24038197
Sold Date 09/18/24
Style Other
Bedrooms 4
Full Baths 2
Half Baths 1
Construction Status 97
Year Built 1927
Building Age 97
Lot Size 7,148 Sqft
Acres 0.1641
Lot Dimensions 65x110
Property Description
Exquisite classic 3 story Tudor home, 4 bd, 2.5 ba, NEW AC, w/2 car detached garage on quiet, tree-lined street in Moorlands subdivision. Attractive porch & underground sprinklers front/back yard. Elegant arched door brings you into formal dining area, huge & full of natural sunlight. Arched doorways & windows add charm, & gorgeous wood flooring. Living room has attractive focal point of the brick fireplace w/set of arched french doors that lead to the study area. Eat-in Kitchen has everything at your fingertips, an abundance of bright white cabinetry, SS appliances, wine cooler, double oven, & tile backsplash. Come to the UL to relax where you will find 3 bds. w/large closets. Large ba has double sinks & cabinets for storage of linens & organizing. Step up to Master level, huge open space w/separate zone AC unit. Master ba has laundry, jetted tub & separate shower. LL ha open space, half ba & laundry area. Backyard has flower beds, in ground pond w/waterfall feature & all brick patio.
Location
State MO
County St Louis
Area Clayton
Rooms
Basement Bathroom in LL, Full, Partially Finished, Rec/Family Area, Sump Pump, Storage Space, Walk-Up Access
Interior
Interior Features Historic/Period Mlwk, Carpets, Window Treatments, Vaulted Ceiling, Some Wood Floors
Heating Radiator(s)
Cooling Ceiling Fan(s), Electric
Fireplaces Number 1
Fireplaces Type Woodburning Fireplce
Fireplace Y
Appliance Dishwasher, Disposal, Gas Cooktop, Refrigerator, Wine Cooler
Exterior
Parking Features true
Garage Spaces 2.0
Amenities Available Underground Utilities
Private Pool false
Building
Sewer Public Sewer
Water Public
Architectural Style Traditional
Level or Stories Two and a Half
Structure Type Brick
Construction Status 97
Schools
Elementary Schools Glenridge Elem.
Middle Schools Wydown Middle
High Schools Clayton High
School District Clayton
Others
Ownership Private
Acceptable Financing Cash Only, Conventional, FHA, VA
Listing Terms Cash Only, Conventional, FHA, VA
Special Listing Condition None
Read Less
Want to know what your home might be worth? Contact us for a FREE valuation!

Our team is ready to help you sell your home for the highest possible price ASAP
Bought with Carolyn Malecek






