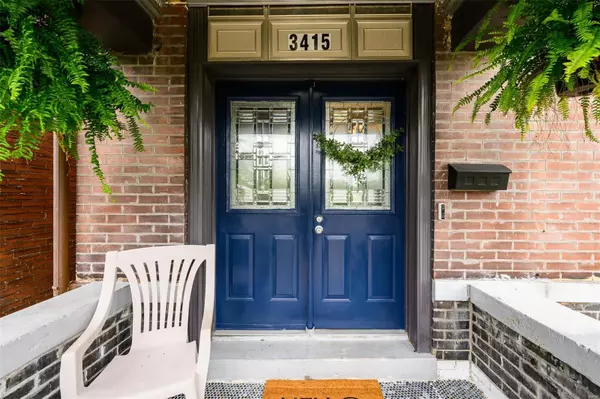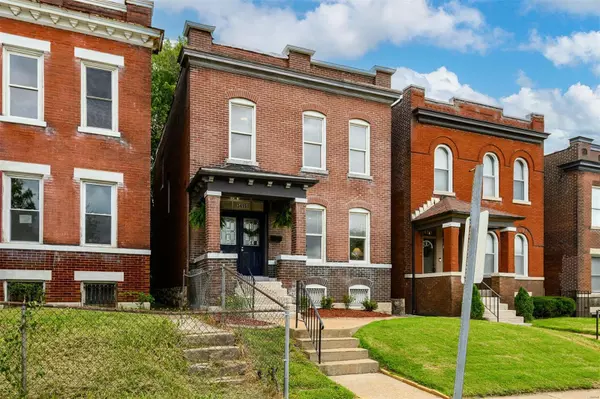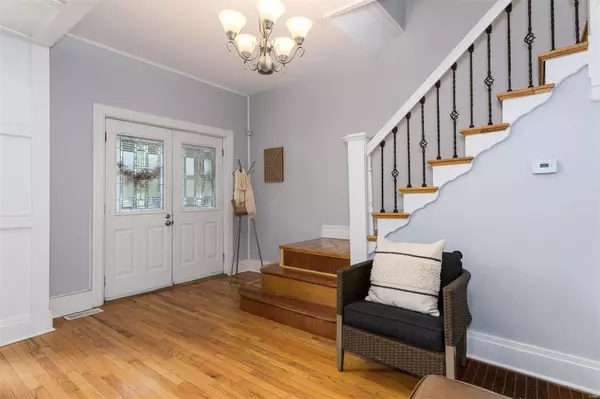$301,250
$280,000
7.6%For more information regarding the value of a property, please contact us for a free consultation.
3415 Park AVE St Louis, MO 63104
3 Beds
4 Baths
1,632 SqFt
Key Details
Sold Price $301,250
Property Type Single Family Home
Sub Type Residential
Listing Status Sold
Purchase Type For Sale
Square Footage 1,632 sqft
Price per Sqft $184
Subdivision Park Ave Heights Add
MLS Listing ID 24048377
Sold Date 09/20/24
Style Other
Bedrooms 3
Full Baths 3
Half Baths 1
Construction Status 114
Year Built 1910
Building Age 114
Lot Size 3,554 Sqft
Acres 0.0816
Lot Dimensions 27 x 131
Property Description
Open House Sunday 1-3pm. Calling all students, nurses, doctors...Anyone who wants to live in a prime location. Near St. Louis University, SLU Hospital, Cardinal Glennon Children's Hospital, convenient highway access, this beautiful home is the one! Walk up the steps and notice the original mosaic tile. Enter through the front door and you will notice the gorgeous wood flooring the open concept with large living room for entertaining and separate dining room for hosting dinners that you will be fixing in the custom kitchen with granite counter tops. As you walk up the steps to the second floor, don't miss the star that was custom inlaid on the landing. Second floor you will find the primary suite with it's own bathroom and two additional bedrooms with a second full bath. Downstairs is partially finished with bonus room that could be used for an office, a work out room, or a studio and another full bathroom. The two-tiered deck in back will be wonderful for bar-b-q's and fire pit nights.
Location
State MO
County St Louis City
Area Central East
Rooms
Basement Bathroom in LL, Full, Partially Finished, Stone/Rock, Walk-Out Access
Interior
Interior Features Open Floorplan, Special Millwork, Window Treatments, Some Wood Floors
Heating Forced Air
Cooling Electric
Fireplaces Type None
Fireplace Y
Appliance Dishwasher, Disposal, Dryer, Microwave, Range, Refrigerator, Washer
Exterior
Parking Features false
Private Pool false
Building
Lot Description Fencing, Level Lot, Sidewalks, Streetlights
Story 2
Sewer Public Sewer
Water Public
Architectural Style Traditional
Level or Stories Two
Structure Type Brick
Construction Status 114
Schools
Elementary Schools Hodgen Elem.
Middle Schools Fanning Middle Community Ed.
High Schools Vashon High
School District St. Louis City
Others
Ownership Private
Acceptable Financing Cash Only, Conventional, FHA, VA
Listing Terms Cash Only, Conventional, FHA, VA
Special Listing Condition None
Read Less
Want to know what your home might be worth? Contact us for a FREE valuation!

Our team is ready to help you sell your home for the highest possible price ASAP
Bought with Marybeth Wallace






