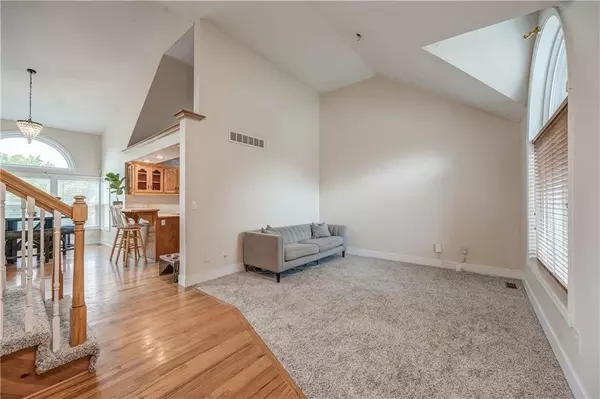$330,000
$330,000
For more information regarding the value of a property, please contact us for a free consultation.
12100 E 78th TER Kansas City, MO 64138
3 Beds
4 Baths
2,977 SqFt
Key Details
Sold Price $330,000
Property Type Single Family Home
Sub Type Single Family Residence
Listing Status Sold
Purchase Type For Sale
Square Footage 2,977 sqft
Price per Sqft $110
Subdivision Westridge Hills
MLS Listing ID 2502812
Sold Date 09/18/24
Style Traditional
Bedrooms 3
Full Baths 3
Half Baths 1
Originating Board hmls
Year Built 1996
Annual Tax Amount $4,732
Lot Size 0.304 Acres
Acres 0.3042011
Property Description
Awesome Atrium Split w/ Fresh Paint! New Tall Baseboards! New <1 year: HVAC & Hot Water Heater (50 gallons)! New Windows 2021 Main, Second Level and Rec Room Area! Primary Bedroom w/ Fireplace and 3 Closets! Remodeled Master Bathroom w/New: Tile, Walk-in Shower, Freestanding Double Slipper Tub, Toilet, Vanity and Luxury Vinyl Plank Flooring! Remodeled Secondary Bathrooms Too! Rec Room w/Walkout Basement, Wall of Windows and Wet Bar! Suspended Garage Floor for Extra Storage! Plus Storm Shelter Room! Roof is Only 9 Years New! Beautiful Views from Deck! Terraced Backyard, Fenced and Utility Shed for Lawn Tools! Hardwood Floors in Entry Through Dining Area and Kitchen! Vaulted Ceilings! Light and Bright with Lots of Windows Throughout This Open Floor Plan! Large Family Room w/Wood Burning Fireplace and Builtin Bookshelves! New Vinyl Plank Flooring! Ideally Placed Laundry Room on Bedroom Level! Has a Builtin Cabinet, Hanging Bar and Utility Sink! Kitchen Refrigerator, Washer and Dryer Stay! Don't Miss This Great Home!
Location
State MO
County Jackson
Rooms
Other Rooms Exercise Room, Recreation Room
Basement Finished, Walk Out
Interior
Interior Features Ceiling Fan(s), Kitchen Island, Pantry, Stained Cabinets, Vaulted Ceiling, Walk-In Closet(s)
Heating Natural Gas
Cooling Electric
Flooring Carpet, Wood
Fireplaces Number 2
Fireplaces Type Family Room, Master Bedroom
Fireplace Y
Appliance Dishwasher, Disposal, Built-In Electric Oven
Laundry Bedroom Level, Laundry Closet
Exterior
Parking Features true
Garage Spaces 2.0
Fence Wood
Roof Type Composition
Building
Lot Description City Lot
Entry Level Atrium Split
Sewer City/Public
Water City/Public - Verify
Structure Type Board/Batten,Stone Veneer
Schools
High Schools Raytown South
School District Raytown
Others
Ownership Private
Acceptable Financing Cash, Conventional, FHA, VA Loan
Listing Terms Cash, Conventional, FHA, VA Loan
Read Less
Want to know what your home might be worth? Contact us for a FREE valuation!

Our team is ready to help you sell your home for the highest possible price ASAP







