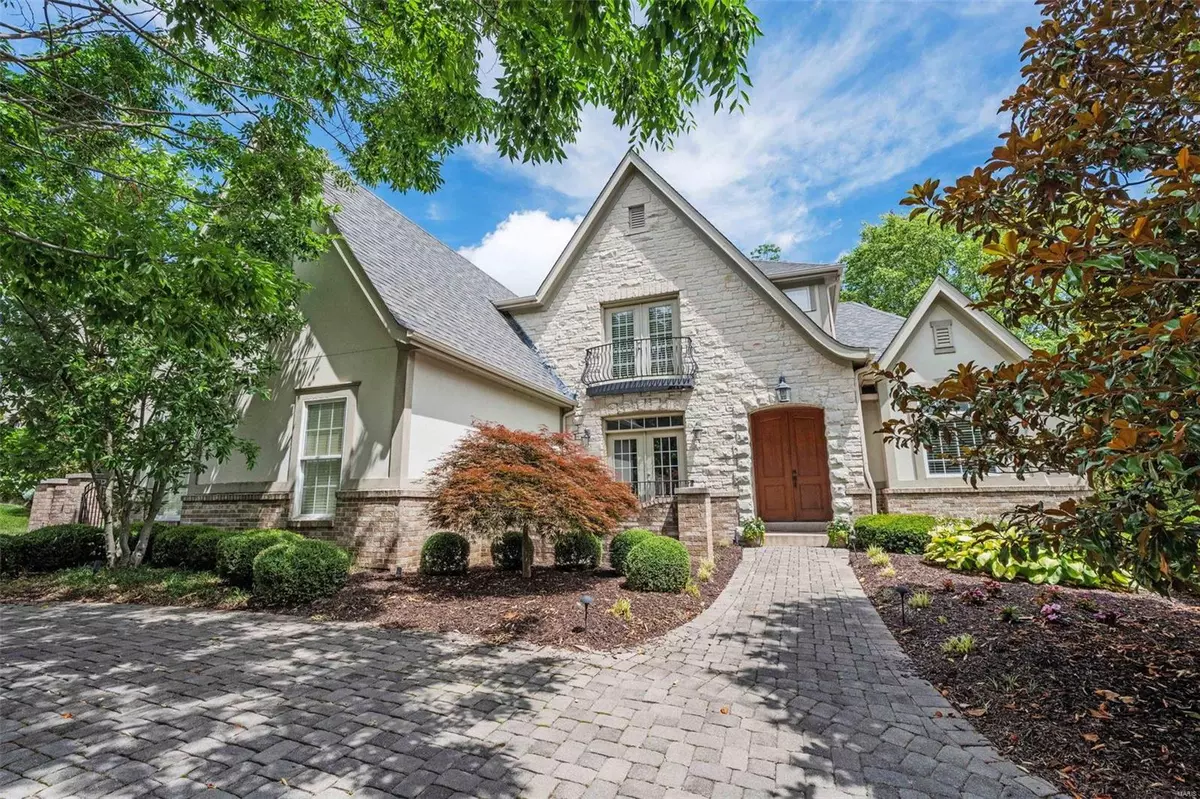$1,550,000
$1,559,900
0.6%For more information regarding the value of a property, please contact us for a free consultation.
3 Faron Hill RD St Louis, MO 63141
4 Beds
6 Baths
6,049 SqFt
Key Details
Sold Price $1,550,000
Property Type Single Family Home
Sub Type Residential
Listing Status Sold
Purchase Type For Sale
Square Footage 6,049 sqft
Price per Sqft $256
Subdivision Faron Hill
MLS Listing ID 23073599
Sold Date 09/20/24
Style Other
Bedrooms 4
Full Baths 4
Half Baths 2
Construction Status 19
HOA Fees $16/ann
Year Built 2005
Building Age 19
Lot Size 0.380 Acres
Acres 0.38
Lot Dimensions level
Property Description
English Country-style home boasts sweeping gables and a brick, stone, and stucco exterior, with a paver circle driveway. Nestled in a secluded lane of custom homes. Features top-of-the-line finishes including Crystal Cabinetry, Wolf and Sub-Zero appliances, Beauharnais limestone tile, and Kohler and Grohe brushed nickel fixtures. The open floor plan is perfect for entertaining, with a 2-story great room with floor-to-ceiling windows and a stone fireplace overlooking the beautiful yard with a covered patio and gas firepit. The main level master suite offers a tray ceiling and a spa-like bath with a soaking tub, heated floors, and a steam shower. Upstairs, find 3 spacious beds plus a 4th bedroom/office with custom built-ins. The lower level offers over 1,600 sqft of living space, including a wine cellar, great room, media room, exercise room, and craft room. The home features fantastic moldings and high-quality doors throughout, with an optional community pool possible with apprvoval.
Location
State MO
County St Louis
Area Ladue
Rooms
Basement Concrete, Bathroom in LL
Interior
Interior Features Bookcases, Open Floorplan, Walk-in Closet(s)
Heating Forced Air
Cooling Zoned
Fireplaces Number 3
Fireplaces Type Gas, Stubbed in Gas Line
Fireplace Y
Appliance Dishwasher, Disposal, Double Oven, Gas Cooktop, Microwave, Gas Oven, Refrigerator, Stainless Steel Appliance(s)
Exterior
Parking Features true
Garage Spaces 3.0
Private Pool false
Building
Lot Description Cul-De-Sac, Level Lot
Story 1.5
Sewer Public Sewer
Water Public
Architectural Style Craftsman, French
Level or Stories One and One Half
Structure Type Brk/Stn Veneer Frnt,Fl Brick/Stn Veneer,Vinyl Siding
Construction Status 19
Schools
Elementary Schools Spoede Elem.
Middle Schools Ladue Middle
High Schools Ladue Horton Watkins High
School District Ladue
Others
Ownership Private
Acceptable Financing Buy Down, Cash Only, Conventional, Private, RRM/ARM
Listing Terms Buy Down, Cash Only, Conventional, Private, RRM/ARM
Special Listing Condition None
Read Less
Want to know what your home might be worth? Contact us for a FREE valuation!

Our team is ready to help you sell your home for the highest possible price ASAP
Bought with Laura Kemp






