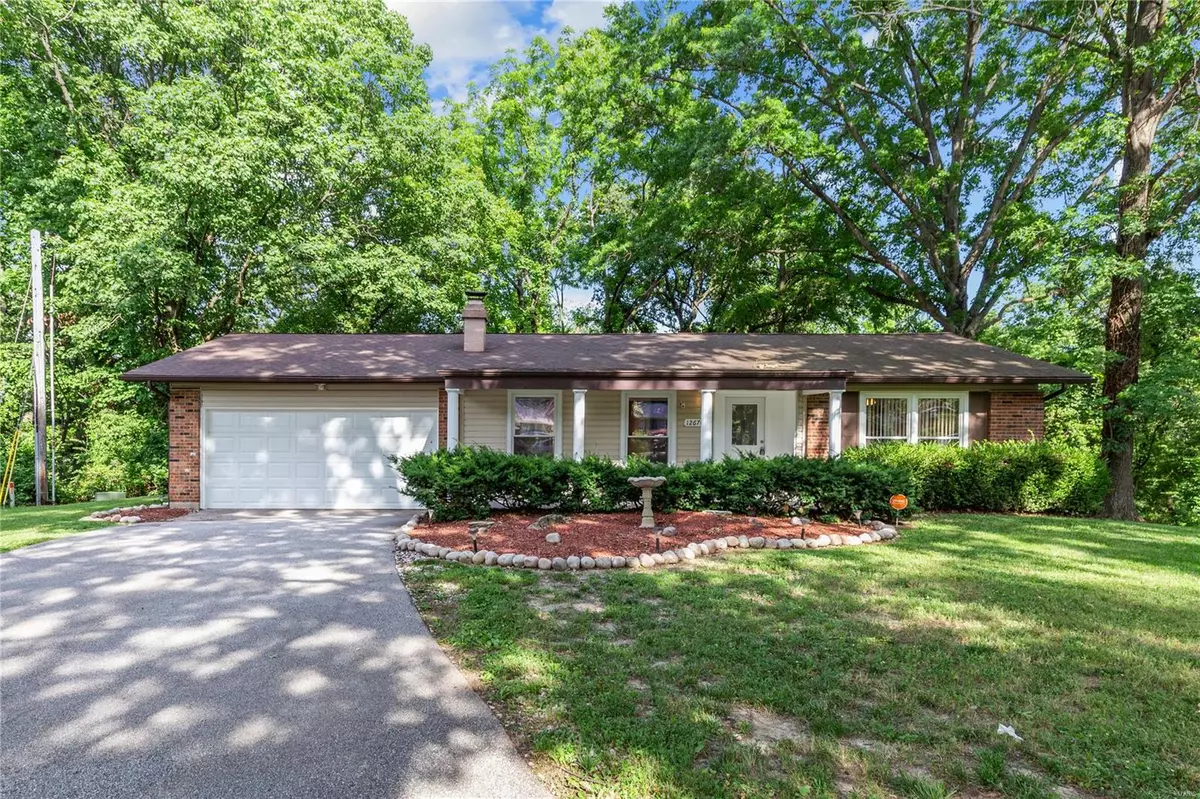$250,000
$250,000
For more information regarding the value of a property, please contact us for a free consultation.
12670 Bay Shore DR Florissant, MO 63033
3 Beds
2 Baths
2,456 SqFt
Key Details
Sold Price $250,000
Property Type Single Family Home
Sub Type Residential
Listing Status Sold
Purchase Type For Sale
Square Footage 2,456 sqft
Price per Sqft $101
Subdivision Lakeside Hills 3
MLS Listing ID 24037190
Sold Date 09/26/24
Style Ranch
Bedrooms 3
Full Baths 2
Construction Status 55
Year Built 1969
Building Age 55
Lot Size 0.377 Acres
Acres 0.3772
Lot Dimensions 0040 / 0227 - 0216 / 0165
Property Description
Come see this spacious 3 BED, 2 FULL BATH home located in a quiet Cul-De-Sac on a private wooded lot. The Eat-in Kitchen features new countertops, new stainless-steel appliances, and pantry located directly off the hearth room with woodburning fireplace. As you walk past the living room and formal dining area you will find a full hall bath with a shower/tub combo and new vanity, as well as 2 guest bedrooms. The primary suite is also located on the Main Level and has a large walk-in closet, & full bath with walk in shower & New Vanity. The partially finished, walk out, lower level has a sizable Rec area, & Rough-in for an additional bath. Other 2024 UPDATES include new Carpet and Paint throughout, and Hot Water heater. Siding, Roof, HVAC, garage door, and some windows were replaced with in the last 10years. Schedule your showing today!
Location
State MO
County St Louis
Area Hazelwood Central
Rooms
Basement Full, Partially Finished, Rec/Family Area, Bath/Stubbed, Storage Space, Walk-Out Access
Interior
Interior Features Carpets
Heating Forced Air
Cooling Electric
Fireplaces Number 1
Fireplaces Type Woodburning Fireplce
Fireplace Y
Appliance Dishwasher, Microwave, Electric Oven, Stainless Steel Appliance(s)
Exterior
Parking Features true
Garage Spaces 2.0
Private Pool false
Building
Lot Description Backs to Trees/Woods, Cul-De-Sac, Streetlights
Story 1
Sewer Public Sewer
Water Public
Architectural Style Traditional
Level or Stories One
Structure Type Brick Veneer,Vinyl Siding
Construction Status 55
Schools
Elementary Schools Townsend Elem.
Middle Schools Central Middle
High Schools Hazelwood Central High
School District Hazelwood
Others
Ownership Private
Acceptable Financing Cash Only, Conventional, FHA, VA
Listing Terms Cash Only, Conventional, FHA, VA
Special Listing Condition Renovated, None
Read Less
Want to know what your home might be worth? Contact us for a FREE valuation!

Our team is ready to help you sell your home for the highest possible price ASAP
Bought with Melissa Davenport






