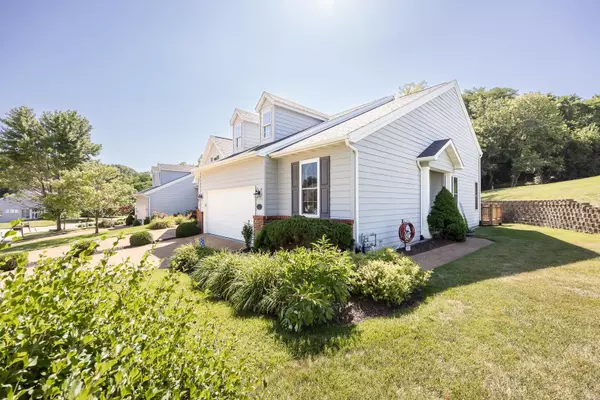$280,000
$285,900
2.1%For more information regarding the value of a property, please contact us for a free consultation.
1085 Stonewolf TRL Fairview Heights, IL 62208
2 Beds
3 Baths
1,825 SqFt
Key Details
Sold Price $280,000
Property Type Single Family Home
Sub Type Residential
Listing Status Sold
Purchase Type For Sale
Square Footage 1,825 sqft
Price per Sqft $153
Subdivision Stonewolf
MLS Listing ID 24039762
Sold Date 09/26/24
Style Villa
Bedrooms 2
Full Baths 2
Half Baths 1
Construction Status 23
HOA Fees $350/mo
Year Built 2001
Building Age 23
Lot Size 5,837 Sqft
Acres 0.134
Lot Dimensions .134
Property Description
ENJOY maintenance free living in this STUNNING 2 bed/3 bath villa in sought after Stonewolf golf community! RENOVATIONS ABOUND! Gorgeous kitchen renovation in 2022 is a culinary DREAM: subtle multicolored glass back splash, quartz counterops and luxury stainless steal appliance compliment the ample custom cabinetry! Cozy living/dining combo w/ gas fireplace. Energy efficient honeycomb shades throughout main level offer blackout quality to aid in utility cost. Sliding glass door leads to wood deck overlooking the beautiful wooded lot & golf course.
Generous size primary bedroom suite offers a dual vanity, luxurious sunken bath & separate shower. A spacious 2nd bedroom, full bath. Lower level surprises with huge family/rec room combo. Updated vinyl wood flooring, look out regress windows and tons of lighting make this space light & airy. Half bath & tons of storage complete lower level. Seller offers a VA Assumable Mortgage at 2.25% to qualified buyer.
Location
State IL
County St Clair-il
Rooms
Basement Concrete, Bathroom in LL, Full, Daylight/Lookout Windows, Partially Finished, Radon Mitigation System, Rec/Family Area
Interior
Interior Features Some Wood Floors
Heating Forced Air
Cooling Ceiling Fan(s), Electric
Fireplaces Number 1
Fireplaces Type Gas
Fireplace Y
Appliance Dishwasher, Disposal, Dryer, Microwave, Range Hood, Gas Oven, Refrigerator, Stainless Steel Appliance(s), Washer
Exterior
Garage true
Garage Spaces 2.0
Amenities Available Clubhouse, Underground Utilities, Workshop Area
Waterfront false
Private Pool false
Building
Lot Description Backs To Golf Course, Backs to Trees/Woods, Streetlights
Story 1
Sewer Public Sewer
Water Public
Architectural Style Traditional
Level or Stories One
Structure Type Brk/Stn Veneer Frnt,Vinyl Siding
Construction Status 23
Schools
Elementary Schools Grant Dist 110
Middle Schools Grant Dist 110
High Schools Belleville High School-East
School District Grant Dist 110
Others
Ownership Owner by Contract
Acceptable Financing Cash Only, Conventional, FHA, VA
Listing Terms Cash Only, Conventional, FHA, VA
Special Listing Condition Homestead Senior, No Step Entry, Owner Occupied, Renovated, None
Read Less
Want to know what your home might be worth? Contact us for a FREE valuation!

Our team is ready to help you sell your home for the highest possible price ASAP
Bought with Kaitlyn Posey






