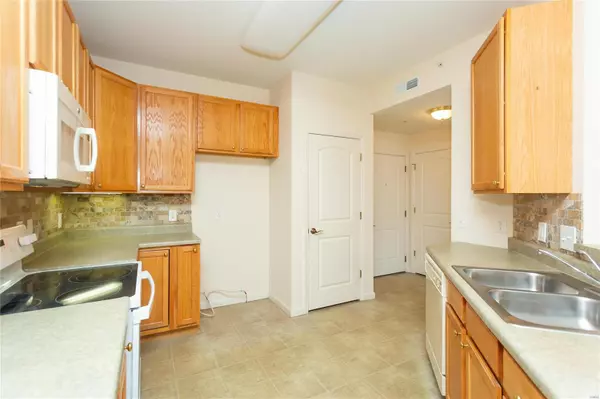$175,000
$175,000
For more information regarding the value of a property, please contact us for a free consultation.
1505 S Old Highway 94 #207 St Charles, MO 63303
2 Beds
2 Baths
1,155 SqFt
Key Details
Sold Price $175,000
Property Type Condo
Sub Type Condo/Coop/Villa
Listing Status Sold
Purchase Type For Sale
Square Footage 1,155 sqft
Price per Sqft $151
Subdivision Greendale Manor #1 Bldg 1
MLS Listing ID 24044752
Sold Date 09/26/24
Style Garden Apartment
Bedrooms 2
Full Baths 2
Construction Status 18
HOA Fees $335/mo
Year Built 2006
Building Age 18
Property Description
Main level condo just a few feet from the main building entrance, convenient location for friends & family to stop by for a visit, zero entry building, storage, access to community center & fitness rm, assigned covered parking just steps from the condo, and best of all-- the complex is strictly for property owners ages 55+! Freshly painted throughout, the condo boasts 9' ceilings, 2 beds/2 baths, in-unit laundry, & 1150sf. The lovely kitchen features plenty of cabinet & counter space, breakfast bar, backsplash, dishwasher, B/I microwave, pantry, work station & Lazy Susan. The open floor plan offers easy transitions to the dining rm and the large family rm highlighted by a huge 3-pane sliding glass door that not only allows for plenty of natural light but also easy access to the covered patio. The primary bedrm suite showcases a giant W/I closet w/ custom organizing system and a large en suite w/ adult height vanity, walk-in shower w/ seat, stabilizing handles & linen closet.
Location
State MO
County St Charles
Area Francis Howell North
Rooms
Basement None
Interior
Interior Features High Ceilings, Carpets, Walk-in Closet(s)
Heating Forced Air
Cooling Ceiling Fan(s), Electric
Fireplaces Type None
Fireplace Y
Appliance Dishwasher, Disposal, Microwave, Electric Oven
Exterior
Parking Features false
Amenities Available Clubhouse, Elevator(s), High Speed Conn., Private Laundry Hkup, Underground Utilities
Private Pool false
Building
Story 1
Sewer Public Sewer
Water Public
Architectural Style Traditional
Level or Stories One
Structure Type Brk/Stn Veneer Frnt,Vinyl Siding
Construction Status 18
Schools
Elementary Schools Harvest Ridge Elem.
Middle Schools Barnwell Middle
High Schools Francis Howell North High
School District Francis Howell R-Iii
Others
HOA Fee Include Clubhouse,Some Insurance,Maintenance Grounds,Sewer,Trash,Water
Ownership Private
Acceptable Financing Cash Only, Conventional
Listing Terms Cash Only, Conventional
Special Listing Condition No Step Entry, None
Read Less
Want to know what your home might be worth? Contact us for a FREE valuation!

Our team is ready to help you sell your home for the highest possible price ASAP
Bought with Louise Shapleigh






