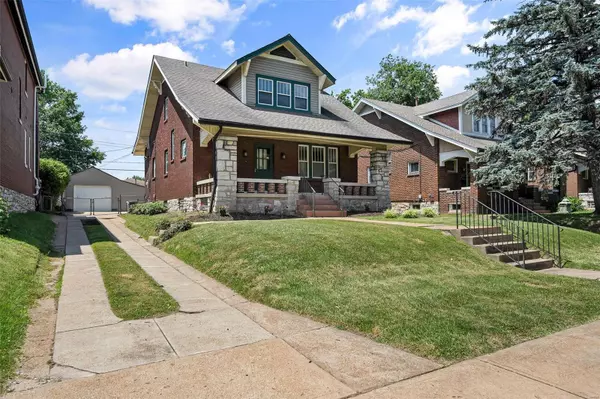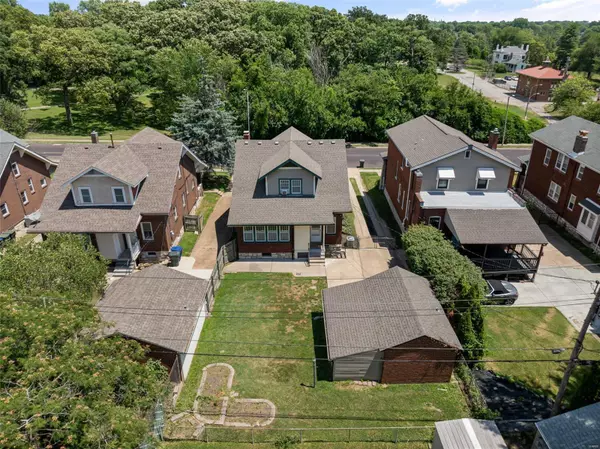$288,500
$300,000
3.8%For more information regarding the value of a property, please contact us for a free consultation.
3666 Loughborough AVE St Louis, MO 63116
3 Beds
2 Baths
1,979 SqFt
Key Details
Sold Price $288,500
Property Type Single Family Home
Sub Type Residential
Listing Status Sold
Purchase Type For Sale
Square Footage 1,979 sqft
Price per Sqft $145
Subdivision Fields Add
MLS Listing ID 24039019
Sold Date 09/25/24
Style Other
Bedrooms 3
Full Baths 2
Construction Status 101
Year Built 1923
Building Age 101
Lot Size 6,464 Sqft
Acres 0.1484
Lot Dimensions 51x132
Property Description
This extraordinary 1.5 story boasts a charming brick exterior & unbeatable location directly across the street from historic Carondelet Park! No cookie cutter design in this nearly 2000 sq ft 3 bed/2 bath masterpiece. Gorgeous hardwoods, breath-taking stained-glass windows, arched doorways, brick fireplace & a modern color palette beautifully balance historic charm with modern enhancements. Main includes an abundance of flex space currently setup w/living room, family room, dining room, kitchen & full bath. Upstairs houses a 2nd full bath & 3 beds all featuring hardwoods & ceiling fans; primary walk-in closet & bonus nook are a huge bonus! Walls, ceiling & electric are in the basement for a jumpstart on adding additional living space & the large detached garage is a great workshop. Whether relaxing on the tempting covered front porch or enjoying countless amenities at Carondelet Park, outdoor enthusiasts will appreciate the convenience of this enviable Boulevard Heights neighborhood!
Location
State MO
County St Louis City
Area South City
Rooms
Basement Full, Storage Space, Unfinished, Walk-Out Access
Interior
Interior Features Historic/Period Mlwk, Open Floorplan, Special Millwork, Window Treatments, Walk-in Closet(s), Some Wood Floors
Heating Radiator(s)
Cooling Wall/Window Unit(s), Ceiling Fan(s), Electric
Fireplaces Number 1
Fireplaces Type Full Masonry, Non Functional
Fireplace Y
Appliance Dishwasher, Disposal, Dryer, Microwave, Gas Oven, Refrigerator, Stainless Steel Appliance(s), Washer
Exterior
Parking Features true
Garage Spaces 2.0
Private Pool false
Building
Lot Description Chain Link Fence, Fencing, Level Lot, Park View, Sidewalks, Wood Fence
Story 1.5
Sewer Public Sewer
Water Public
Architectural Style Traditional
Level or Stories One and One Half
Structure Type Brick,Stucco
Construction Status 101
Schools
Elementary Schools Woerner Elem.
Middle Schools Long Middle Community Ed. Center
High Schools Roosevelt High
School District St. Louis City
Others
Ownership Private
Acceptable Financing Cash Only, Conventional, FHA, VA
Listing Terms Cash Only, Conventional, FHA, VA
Special Listing Condition None
Read Less
Want to know what your home might be worth? Contact us for a FREE valuation!

Our team is ready to help you sell your home for the highest possible price ASAP
Bought with Sarah Tadlock






