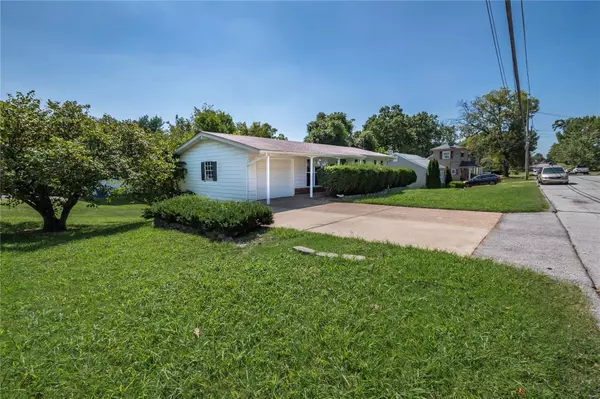$175,000
$170,000
2.9%For more information regarding the value of a property, please contact us for a free consultation.
1830 Korando AVE Overland, MO 63114
3 Beds
2 Baths
984 SqFt
Key Details
Sold Price $175,000
Property Type Single Family Home
Sub Type Residential
Listing Status Sold
Purchase Type For Sale
Square Footage 984 sqft
Price per Sqft $177
Subdivision Iveland Sub
MLS Listing ID 24047838
Sold Date 09/27/24
Style Ranch
Bedrooms 3
Full Baths 2
Construction Status 62
Year Built 1962
Building Age 62
Lot Size 8,999 Sqft
Acres 0.2066
Lot Dimensions 99 by 90
Property Description
This affordable 3 Bedroom / 2 Bath home has everything you need! Over 1,400 (984 Main Level + 450 finished LL) sq ft of living space, large fenced backyard, 1-car garage, and wide driveway for parking 2 cars off street. Freshly painted, the main level features classic hardwood flooring throughout living room, hallway, bedrooms, and offers lots of natural light. Eat-in kitchen includes gas range top, in-wall oven, and dishwasher. The Lower Level offers a family room/living space, full bathroom, and Laundry/storage area in the unfinished area. The generous backyard is large enough for a garden, play set, or a furry friend to run and play. Find this centrally located home within minutes of highways 70, 170, and 270. Minutes away from the Overland Farmer’s Market, Delmar Loop, and other amenities. The home is being SOLD AS IS. Seller is providing a 1-year Choice Home Warranty not to exceed $580.
Location
State MO
County St Louis
Area Ritenour
Rooms
Basement Concrete, Full, Partially Finished, Walk-Out Access
Interior
Interior Features Carpets, Some Wood Floors
Heating Forced Air
Cooling Electric
Fireplaces Type None
Fireplace Y
Appliance Dishwasher, Disposal, Gas Cooktop, Range Hood, Wall Oven
Exterior
Garage true
Garage Spaces 1.0
Waterfront false
Private Pool false
Building
Lot Description Fencing
Story 1
Sewer Public Sewer
Water Public
Architectural Style Contemporary
Level or Stories One
Structure Type Aluminum Siding
Construction Status 62
Schools
Elementary Schools Iveland Elem.
Middle Schools Hoech Middle
High Schools Ritenour Sr. High
School District Ritenour
Others
Ownership Private
Acceptable Financing Cash Only, Conventional, FHA, VA
Listing Terms Cash Only, Conventional, FHA, VA
Special Listing Condition None
Read Less
Want to know what your home might be worth? Contact us for a FREE valuation!

Our team is ready to help you sell your home for the highest possible price ASAP
Bought with James Kueneke






