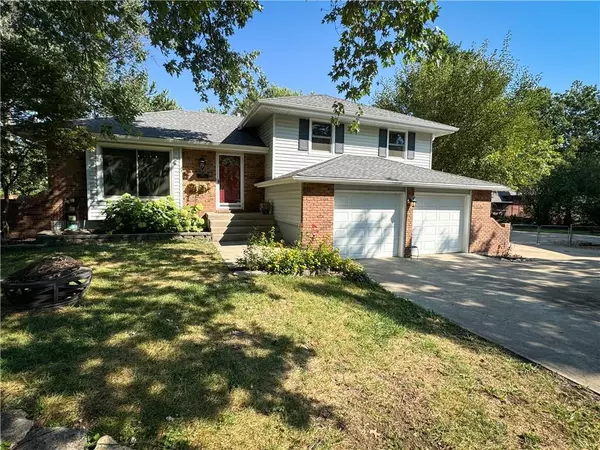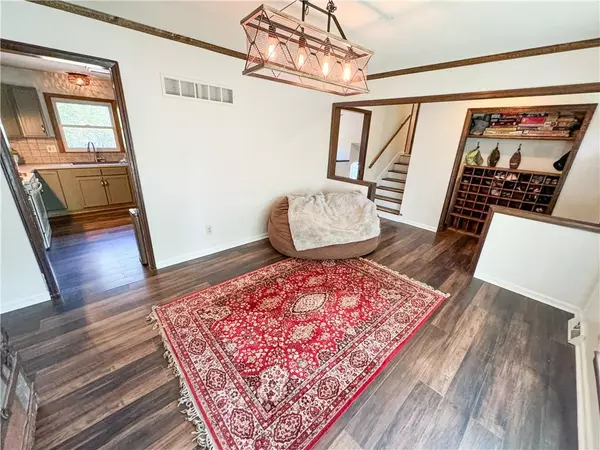$265,000
$265,000
For more information regarding the value of a property, please contact us for a free consultation.
405 Monroe CT Belton, MO 64012
3 Beds
2 Baths
1,482 SqFt
Key Details
Sold Price $265,000
Property Type Single Family Home
Sub Type Single Family Residence
Listing Status Sold
Purchase Type For Sale
Square Footage 1,482 sqft
Price per Sqft $178
Subdivision Valley High
MLS Listing ID 2505756
Sold Date 10/01/24
Style Traditional
Bedrooms 3
Full Baths 2
Originating Board hmls
Year Built 1978
Annual Tax Amount $2,355
Lot Size 0.266 Acres
Acres 0.26597795
Property Description
Nestled on a peaceful, tree-lined cul-de-sac, this charming side-to-side split home offers 3 bedrooms and 2 full baths. The spacious kitchen features ample cabinet storage, including a lazy Susan and pantry. On the lower level walk out, the cozy recreation room with a wood-burning fireplace and gas starter provides the perfect spot to unwind. A versatile bonus room in the sub-basement offers endless possibilities—ideal for a media room, exercise space, or craft area. New neutral interior paint, three year old roof, seven year old HVAC and Anderson windows throughout with a Lifetime Transferable Warranty! Outdoors, the expansive backyard is perfect for entertaining, complemented by an extended driveway for additional parking. You'll find extra storage under the large deck, plus an oversized workshop complete with electricity for your projects. The fenced backyard adds both privacy and security. Come see all the potential this home has to offer!
Location
State MO
County Cass
Rooms
Other Rooms Family Room, Media Room, Subbasement
Basement Finished
Interior
Interior Features Painted Cabinets, Pantry
Heating Natural Gas
Cooling Electric
Flooring Luxury Vinyl Plank, Tile
Fireplaces Number 1
Fireplaces Type Family Room
Fireplace Y
Appliance Dishwasher, Disposal, Dryer, Refrigerator, Built-In Electric Oven, Washer
Laundry Lower Level
Exterior
Garage true
Garage Spaces 2.0
Fence Wood
Roof Type Composition
Building
Lot Description City Limits, Cul-De-Sac, Treed
Entry Level Side/Side Split
Sewer City/Public
Water Public
Structure Type Brick Trim,Vinyl Siding
Schools
High Schools Belton
School District Belton
Others
Ownership Private
Acceptable Financing Cash, Conventional
Listing Terms Cash, Conventional
Read Less
Want to know what your home might be worth? Contact us for a FREE valuation!

Our team is ready to help you sell your home for the highest possible price ASAP







