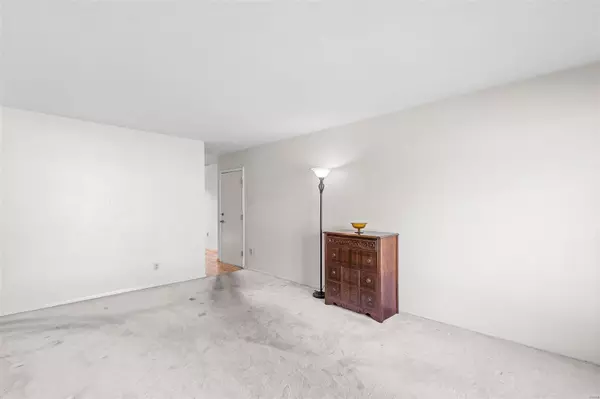$199,800
$180,000
11.0%For more information regarding the value of a property, please contact us for a free consultation.
3116 Wendy LN St Ann, MO 63074
3 Beds
3 Baths
1,213 SqFt
Key Details
Sold Price $199,800
Property Type Single Family Home
Sub Type Residential
Listing Status Sold
Purchase Type For Sale
Square Footage 1,213 sqft
Price per Sqft $164
Subdivision Farview Hills
MLS Listing ID 24020816
Sold Date 10/08/24
Style Ranch
Bedrooms 3
Full Baths 3
Construction Status 52
Year Built 1972
Building Age 52
Lot Size 8,320 Sqft
Acres 0.191
Lot Dimensions Irr
Property Description
Looking for a unique home that has room to build sweat equity? This is the one! This 3 bedroom ranch sits on a centrally-located spacious lot on a street that ends in a cul-de-sac. The kitchen features stainless appliances and is open to a large dining area with tons of storage with a serene view of open ground to the rear. The enclosed porch off the kitchen leads to a massive deck for enjoying the view. Walk-out lower level is partially finished with a wood-burning stove, wet bar, and full bathroom. This home is in need of some TLC, but already has an updated electrical panel, HE Lennox furnace, A/C, and water heater, all newer. Property to be sold "As-Is" as Seller is unable to make any repairs.
Location
State MO
County St Louis
Area Ritenour
Rooms
Basement Bathroom in LL, Fireplace in LL, Full, Partially Finished, Concrete, Rec/Family Area, Walk-Out Access
Interior
Interior Features Carpets, Some Wood Floors
Heating Forced Air
Cooling Attic Fan, Ceiling Fan(s), Electric
Fireplaces Number 1
Fireplaces Type Woodburning Fireplce
Fireplace Y
Appliance Dishwasher, Disposal, Dryer, Microwave, Electric Oven, Refrigerator, Washer
Exterior
Garage true
Garage Spaces 2.0
Amenities Available Workshop Area
Waterfront false
Private Pool false
Building
Lot Description Backs to Open Grnd, Fencing, Sidewalks, Streetlights
Story 1
Sewer Public Sewer
Water Public
Architectural Style Traditional
Level or Stories One
Structure Type Aluminum Siding,Brick Veneer,Frame
Construction Status 52
Schools
Elementary Schools Buder Elem.
Middle Schools Hoech Middle
High Schools Ritenour Sr. High
School District Ritenour
Others
Ownership Private
Acceptable Financing Cash Only, Conventional
Listing Terms Cash Only, Conventional
Special Listing Condition None
Read Less
Want to know what your home might be worth? Contact us for a FREE valuation!

Our team is ready to help you sell your home for the highest possible price ASAP
Bought with Keith Howell






